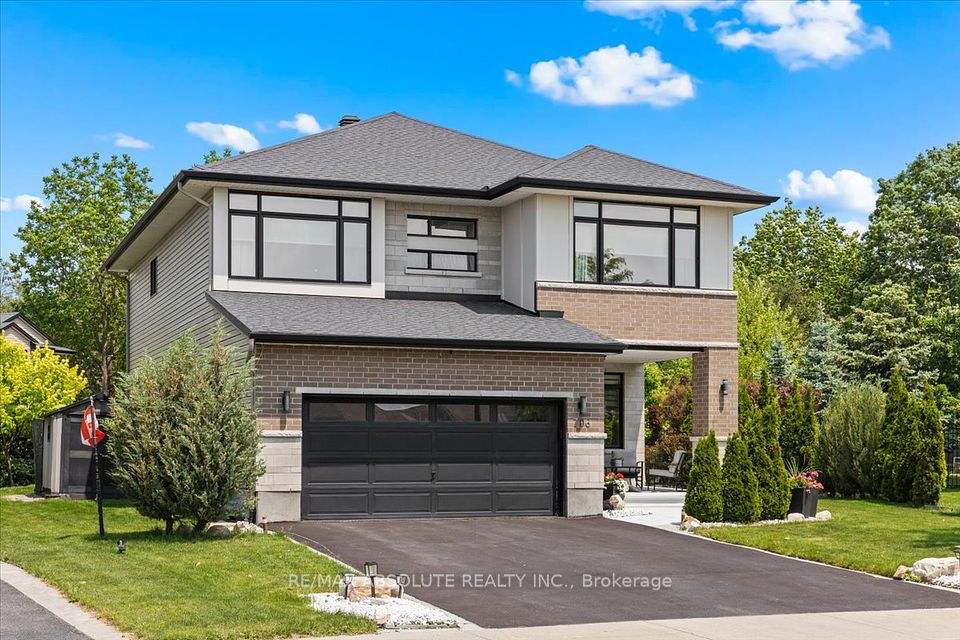$1,394,998
2015 Stanfield Road, Mississauga, ON L4Y 1R2
Property Description
Property type
Detached
Lot size
< .50
Style
1 1/2 Storey
Approx. Area
1100-1500 Sqft
Room Information
| Room Type | Dimension (length x width) | Features | Level |
|---|---|---|---|
| Living Room | 4.98 x 3.35 m | Laminate | Main |
| Kitchen | 3.52 x 2.44 m | Laminate | Main |
| Dining Room | 2.64 x 2.59 m | Laminate | Main |
| Bathroom | 1.5 x 2 m | 4 Pc Bath | Main |
About 2015 Stanfield Road
Stylishly renovated and move-in ready, this 3-bedroom home offers a main-floor primary suite, two full baths, and a bright open-concept layout with a sleek kitchen, quartz counters, and a custom electric fireplace wall. Finished top to bottom with a separate entrance to a basement rec room or potential in-law suite. Major 2023/24 updates include electrical (200 amp),windows, kitchen, baths, flooring, pot lights, appliances, trim, and more. Roof (2022) and furnace (2018). Set on a large lot in a family-friendly area offering future potential to build a new custom home. Based on zoning guidelines and lot size, this property may allow for a home of up to approximately 4,600 square feet, subject to municipal approval. Buyer to verify all development potential with the City of Mississauga. Easy access to transit, shopping, schools, and highways.
Home Overview
Last updated
1 day ago
Virtual tour
None
Basement information
Finished
Building size
--
Status
In-Active
Property sub type
Detached
Maintenance fee
$N/A
Year built
--
Additional Details
Price Comparison
Location

Angela Yang
Sales Representative, ANCHOR NEW HOMES INC.
MORTGAGE INFO
ESTIMATED PAYMENT
Some information about this property - Stanfield Road

Book a Showing
Tour this home with Angela
I agree to receive marketing and customer service calls and text messages from Condomonk. Consent is not a condition of purchase. Msg/data rates may apply. Msg frequency varies. Reply STOP to unsubscribe. Privacy Policy & Terms of Service.












