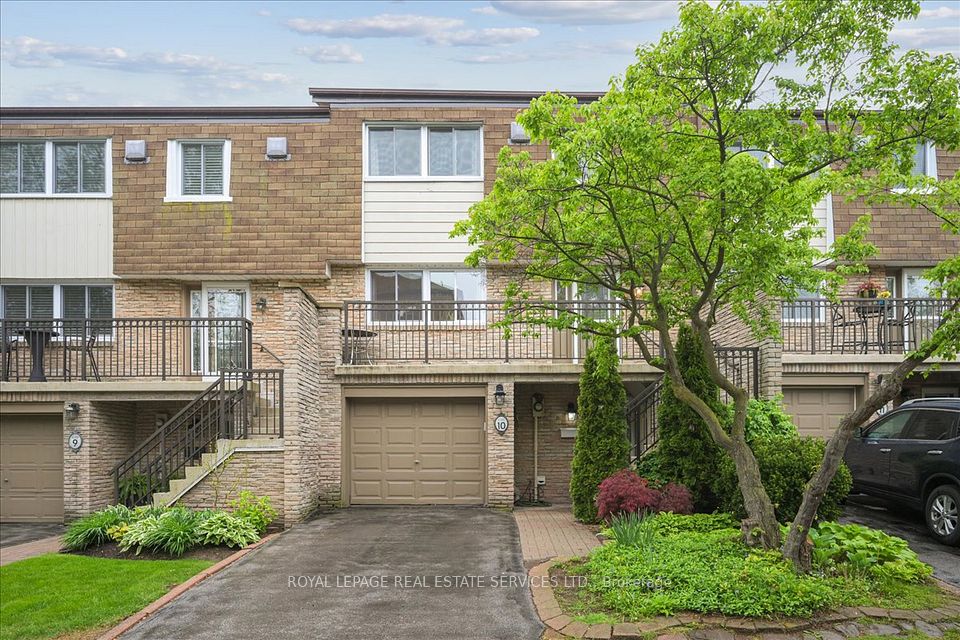$3,600
Last price change 19 hours ago
2020 South Millway N/A, Mississauga, ON L5L 1K2
Property Description
Property type
Condo Townhouse
Lot size
N/A
Style
2-Storey
Approx. Area
1200-1399 Sqft
Room Information
| Room Type | Dimension (length x width) | Features | Level |
|---|---|---|---|
| Dining Room | 2.98 x 3.63 m | Hardwood Floor, Overlooks Living | Upper |
| Kitchen | 2.94 x 3.15 m | Ceramic Floor, Stainless Steel Appl, Granite Counters | Upper |
| Living Room | 5.71 x 3.48 m | W/O To Garden, Hardwood Floor, Open Concept | Ground |
| Primary Bedroom | 3.49 x 4.97 m | Hardwood Floor, Double Closet, Large Window | Second |
About 2020 South Millway N/A
Beautifully Renovated, 3 Bd & 2 Bath Townhouse, Located In Sought After Park-Like Complex Setting In Erin Mills. This Home Offers A Fabulous Open Loft-Style Concept With Up-Dated Modern Eat- In Kitchen, That Includes; Granite Counters, S/S Appliances, Glass Tile Backsplash & Tile Flooring. Separate Dining Room Overlooks Living Room With Sliding Door To Private Patio Oasis. Hardwood Floors Through-Out, Newly Furnace & Ac(2019) Close To All Amenities. The lower level offers versatility and comfort, finished with stylish ceramic flooring and could be used as the forth bedroom, a serene home office, or a vibrant recreational space.
Home Overview
Last updated
19 hours ago
Virtual tour
None
Basement information
Finished
Building size
--
Status
In-Active
Property sub type
Condo Townhouse
Maintenance fee
$N/A
Year built
--
Additional Details
Location

Angela Yang
Sales Representative, ANCHOR NEW HOMES INC.
Some information about this property - South Millway N/A

Book a Showing
Tour this home with Angela
I agree to receive marketing and customer service calls and text messages from Condomonk. Consent is not a condition of purchase. Msg/data rates may apply. Msg frequency varies. Reply STOP to unsubscribe. Privacy Policy & Terms of Service.












