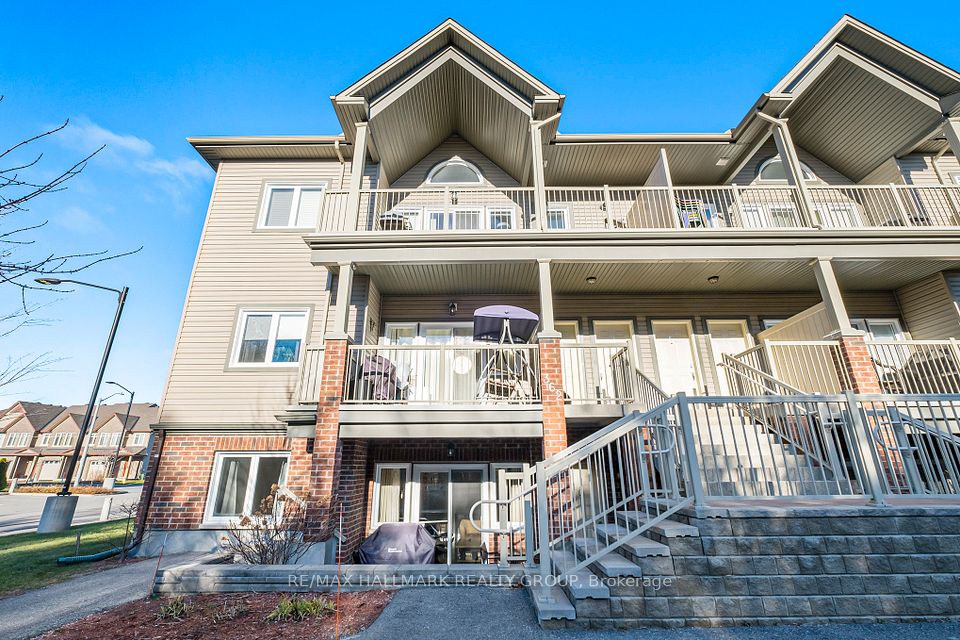$2,600
2075 Appleby Line, Burlington, ON L7L 7H3
Property Description
Property type
Condo Apartment
Lot size
N/A
Style
1 Storey/Apt
Approx. Area
700-799 Sqft
Room Information
| Room Type | Dimension (length x width) | Features | Level |
|---|---|---|---|
| Primary Bedroom | 3.2766 x 3.6576 m | N/A | Main |
| Bedroom 2 | 2.3622 x 3.9166 m | N/A | Main |
| Living Room | 3.3782 x 5.3594 m | N/A | Main |
| Kitchen | 3.8354 x 2.4638 m | N/A | Main |
About 2075 Appleby Line
Beautiful, bright and inviting 2-bedroom, 1-bath condo for lease! Offering approximately 800 square feet of thoughtfully designed living space. As you walk in, youre welcomed by new luxurious flooring, a spacious living room filled with natural light, and an open-concept kitchen featuring a breakfast bar perfect for casual dining and entertaining. Step out onto your private balcony and enjoy peaceful views of surrounding greenery! This move-in ready condo also includes in-suite laundry for added convenience, one underground parking space, one locker, and plenty of visitor parking. Residents enjoy fantastic amenities: an exercise room, relaxing sauna, BBQ-friendly outdoor areas, and a car wash station. Ideally located across from Millcroft Shopping Centre and close to parks, restaurants, transit, and a scenic golf course, this condo offers the perfect blend of comfort, modern updates, and an unbeatable location. Dont miss your chance to call this home!
Home Overview
Last updated
8 hours ago
Virtual tour
None
Basement information
None
Building size
--
Status
In-Active
Property sub type
Condo Apartment
Maintenance fee
$N/A
Year built
--
Additional Details
Location

Angela Yang
Sales Representative, ANCHOR NEW HOMES INC.
Some information about this property - Appleby Line

Book a Showing
Tour this home with Angela
I agree to receive marketing and customer service calls and text messages from Condomonk. Consent is not a condition of purchase. Msg/data rates may apply. Msg frequency varies. Reply STOP to unsubscribe. Privacy Policy & Terms of Service.












