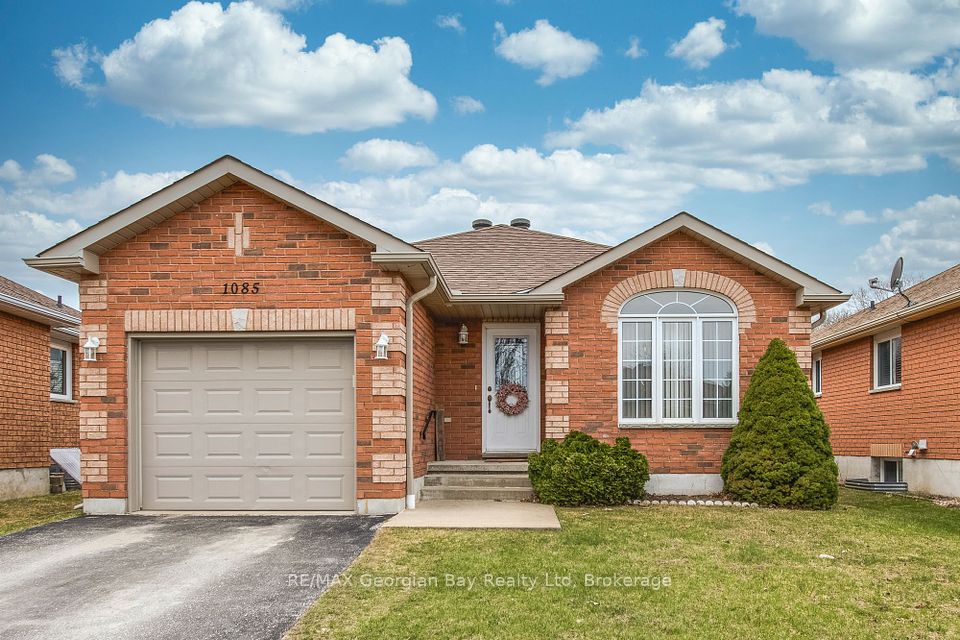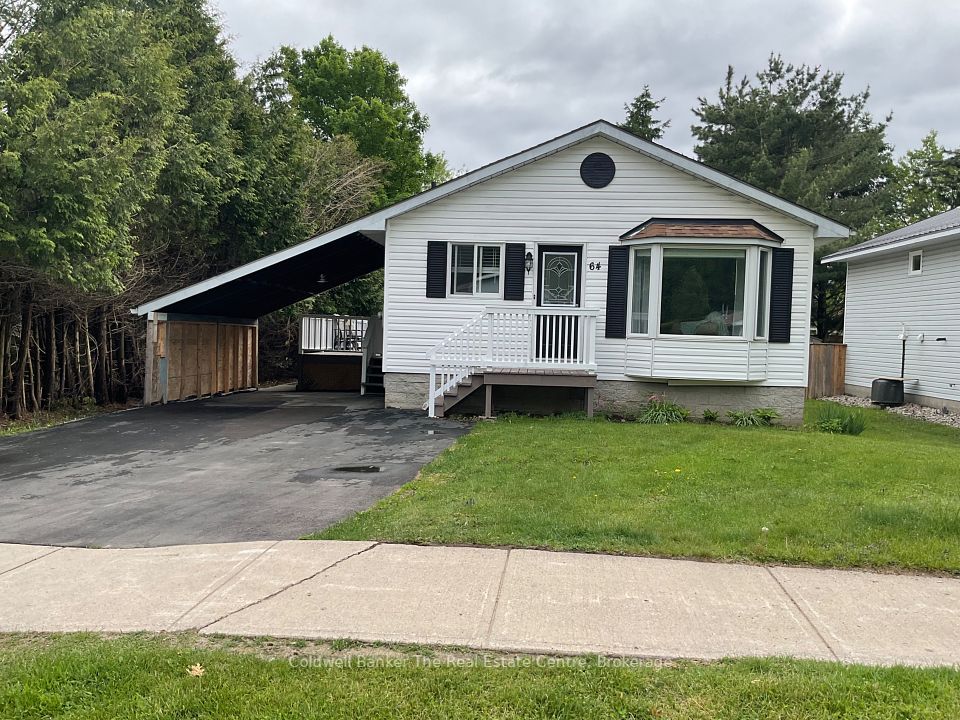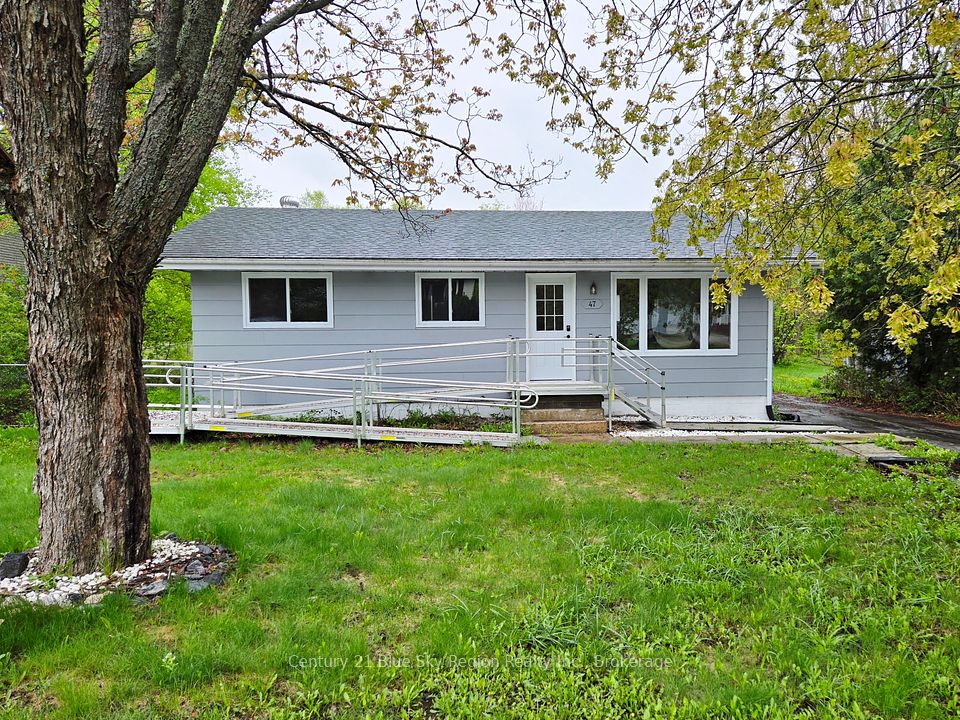$669,300
21 Gale Crescent, Belleville, ON K8N 0M9
Property Description
Property type
Detached
Lot size
< .50
Style
Bungalow
Approx. Area
1100-1500 Sqft
Room Information
| Room Type | Dimension (length x width) | Features | Level |
|---|---|---|---|
| Living Room | 6.55 x 3.23 m | N/A | Main |
| Kitchen | 4.6 x 3.81 m | N/A | Main |
| Dining Room | 4.6 x 3.81 m | W/O To Deck | Main |
| Primary Bedroom | 4.05 x 3.38 m | 3 Pc Ensuite, Walk-In Closet(s) | Main |
About 21 Gale Crescent
Welcome to 21 Gale Crescent! located in the popular Canniff Mills Estates. This approximate 1500sqft brick bungalow features 3 spacious bedrooms with the primary bedroom having a 3 piece ensuite and a walk in closet. The sunny living room features lots of natural light and is located just off the main entrance. The open kitchen and dinning room with a free standing gas stove in the corner, the living room also features access to a large deck with a remote awning and the fenced backyard. There is also a 4 piece bathroom on the main floor and a laundry room that has access to the double car garage. The full basement is a blank canvas waiting for your own design. The gas furnace, fire place and air conditioner were new in January of 2023
Home Overview
Last updated
18 hours ago
Virtual tour
None
Basement information
Full, Unfinished
Building size
--
Status
In-Active
Property sub type
Detached
Maintenance fee
$N/A
Year built
2025
Additional Details
Price Comparison
Location

Angela Yang
Sales Representative, ANCHOR NEW HOMES INC.
MORTGAGE INFO
ESTIMATED PAYMENT
Some information about this property - Gale Crescent

Book a Showing
Tour this home with Angela
I agree to receive marketing and customer service calls and text messages from Condomonk. Consent is not a condition of purchase. Msg/data rates may apply. Msg frequency varies. Reply STOP to unsubscribe. Privacy Policy & Terms of Service.












