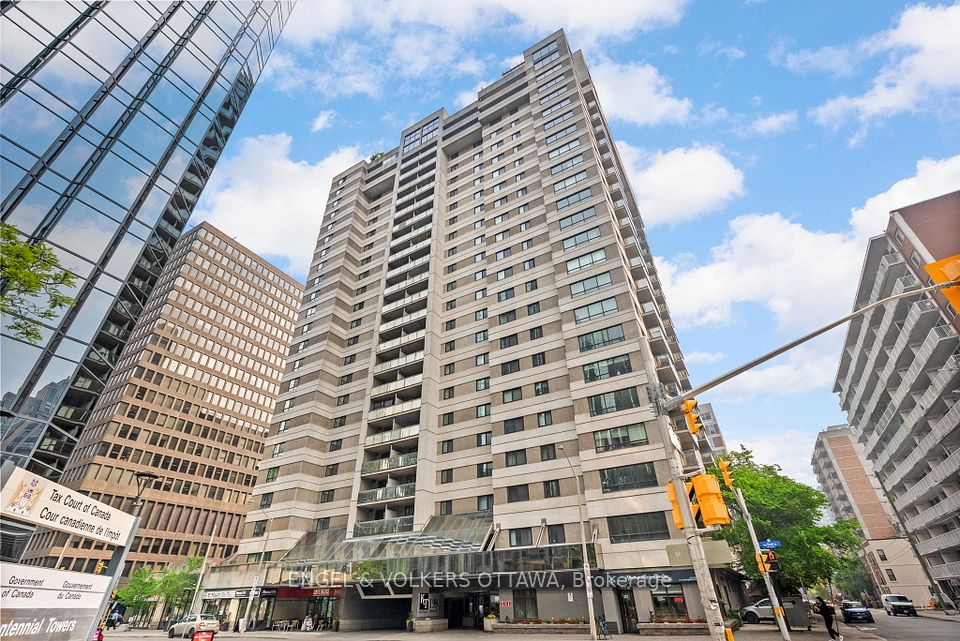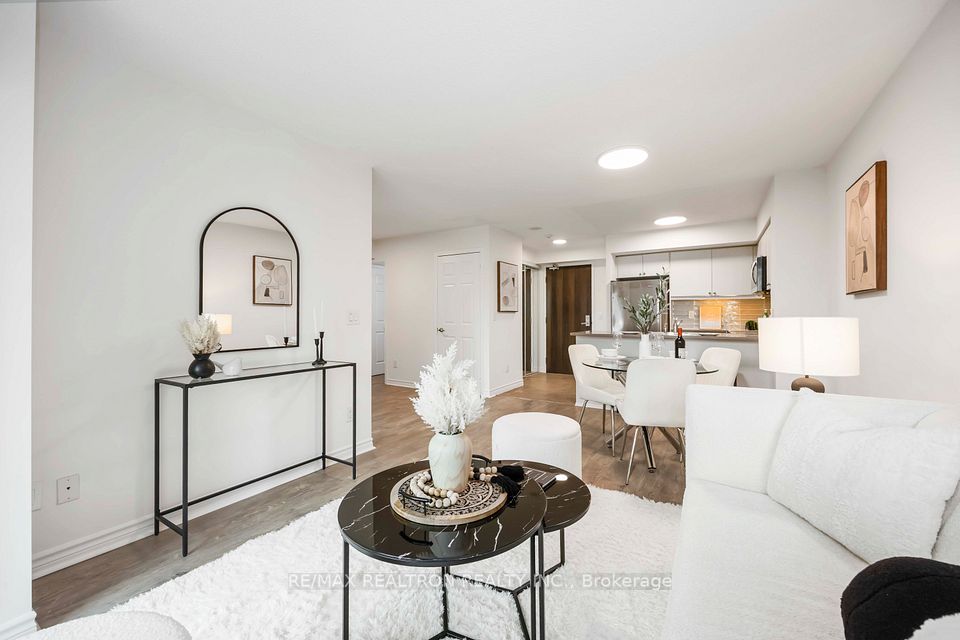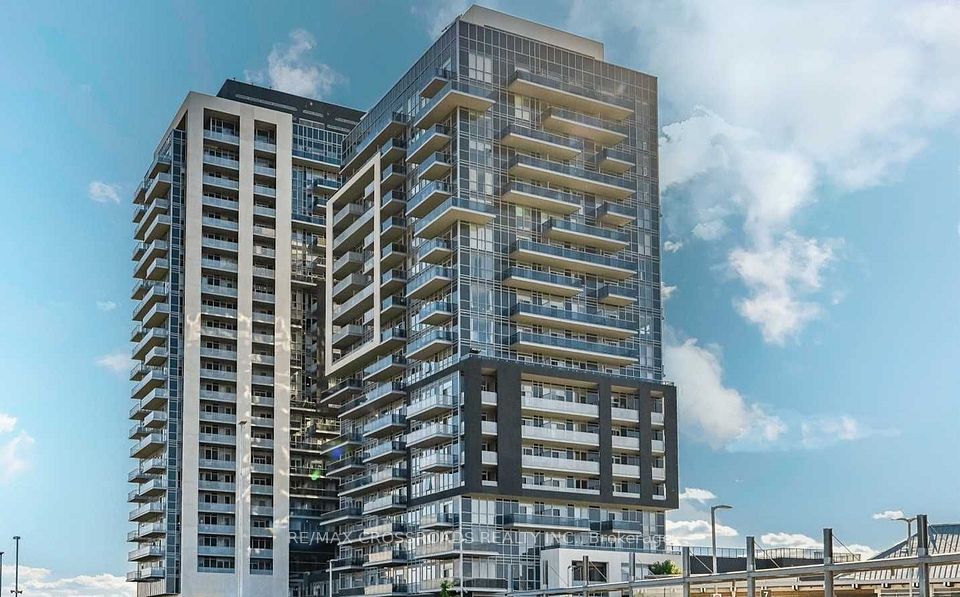$608,888
21 Hillcrest Avenue, Toronto C14, ON M2N 7K2
Property Description
Property type
Condo Apartment
Lot size
N/A
Style
Apartment
Approx. Area
800-899 Sqft
Room Information
| Room Type | Dimension (length x width) | Features | Level |
|---|---|---|---|
| Living Room | 6.29 x 3.27 m | Laminate, Combined w/Dining, Open Concept | Flat |
| Dining Room | 6.29 x 2.97 m | Laminate, W/O To Terrace, Open Concept | Flat |
| Kitchen | 3.01 x 2.96 m | Renovated, Modern Kitchen, Stainless Steel Appl | Flat |
| Primary Bedroom | 3.72 x 3.03 m | Laminate, 4 Pc Ensuite, Walk-In Closet(s) | Flat |
About 21 Hillcrest Avenue
A rare North York gem, this oversized 1+1 offers over 800 sqft of functional living space, including a den that's fully enclosed with a sliding door, a full bathroom, and closet ideal as a second bedroom, guest room, or office. Step out to a massive 200 sqft east-facing terrace for morning light and outdoor living. The layout smartly separates living and sleeping areas, with a standalone kitchen overlooking a quiet residential street. Floor-to-ceiling windows are outfitted with premium sheer and blackout curtains, blending style with comfort. Just 3 minutes to TTC, Loblaws, and Cineplex, this unit combines rare space, privacy, and unbeatable convenience in the heart of North York.
Home Overview
Last updated
6 hours ago
Virtual tour
None
Basement information
None
Building size
--
Status
In-Active
Property sub type
Condo Apartment
Maintenance fee
$987.64
Year built
2025
Additional Details
Price Comparison
Location

Angela Yang
Sales Representative, ANCHOR NEW HOMES INC.
MORTGAGE INFO
ESTIMATED PAYMENT
Some information about this property - Hillcrest Avenue

Book a Showing
Tour this home with Angela
I agree to receive marketing and customer service calls and text messages from Condomonk. Consent is not a condition of purchase. Msg/data rates may apply. Msg frequency varies. Reply STOP to unsubscribe. Privacy Policy & Terms of Service.












