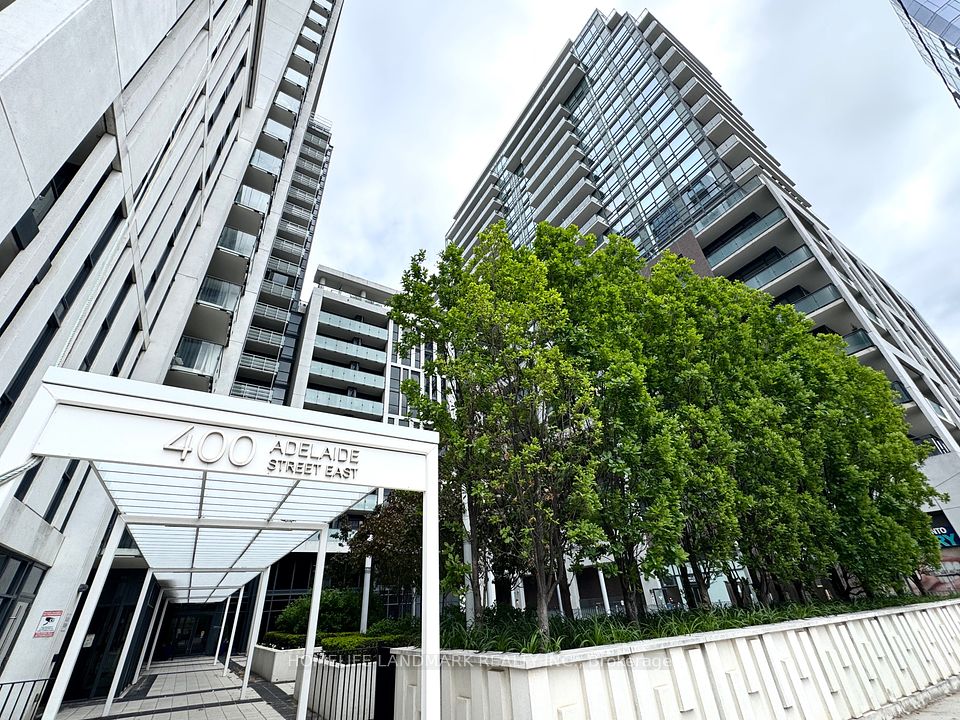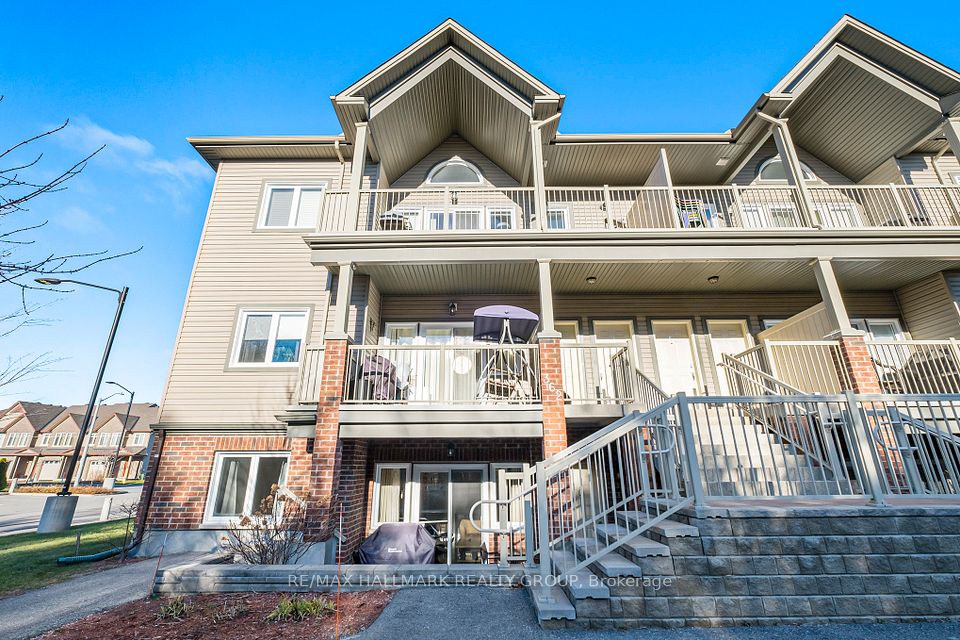$549,000
76 Shuter Street, Toronto C08, ON M5B 2N2
Property Description
Property type
Condo Apartment
Lot size
N/A
Style
Apartment
Approx. Area
700-799 Sqft
Room Information
| Room Type | Dimension (length x width) | Features | Level |
|---|---|---|---|
| Living Room | 5.65 x 3.3 m | Laminate, Combined w/Dining, Large Window | Ground |
| Dining Room | 5.65 x 3.3 m | Laminate, Combined w/Living, Open Concept | Ground |
| Kitchen | 2.7 x 3 m | Laminate, Breakfast Area, Open Concept | Ground |
| Den | 3.1 x 2.2 m | Laminate, W/O To Balcony, Sliding Doors | Ground |
About 76 Shuter Street
***Exceptional Value with this 1+1 Bedroom Condo at Dundas&Church***This spacious 737sf condo has a south facing view and a functional layout***Featuring a generous kitchen, dining, and living area***Plus a versatile den ideal as a second bedroom or a home office***The building provides a range of amenities, including a concierge, gym, cardio room, sauna, dog wash station, and party room***Conveniently located near Eaton Centre, TMU, parks, cafes, and transit, with easy access to the subway and PATH***Added Bonus - All Utilities are Included! Maintenance fees cover your heating, cooling, hydro and water***Great opportunity to customize and create your ideal space***In Hottest Condo Investment Area, With Super Income Potentials***
Home Overview
Last updated
7 hours ago
Virtual tour
None
Basement information
None
Building size
--
Status
In-Active
Property sub type
Condo Apartment
Maintenance fee
$784.87
Year built
--
Additional Details
Price Comparison
Location

Angela Yang
Sales Representative, ANCHOR NEW HOMES INC.
MORTGAGE INFO
ESTIMATED PAYMENT
Some information about this property - Shuter Street

Book a Showing
Tour this home with Angela
I agree to receive marketing and customer service calls and text messages from Condomonk. Consent is not a condition of purchase. Msg/data rates may apply. Msg frequency varies. Reply STOP to unsubscribe. Privacy Policy & Terms of Service.












