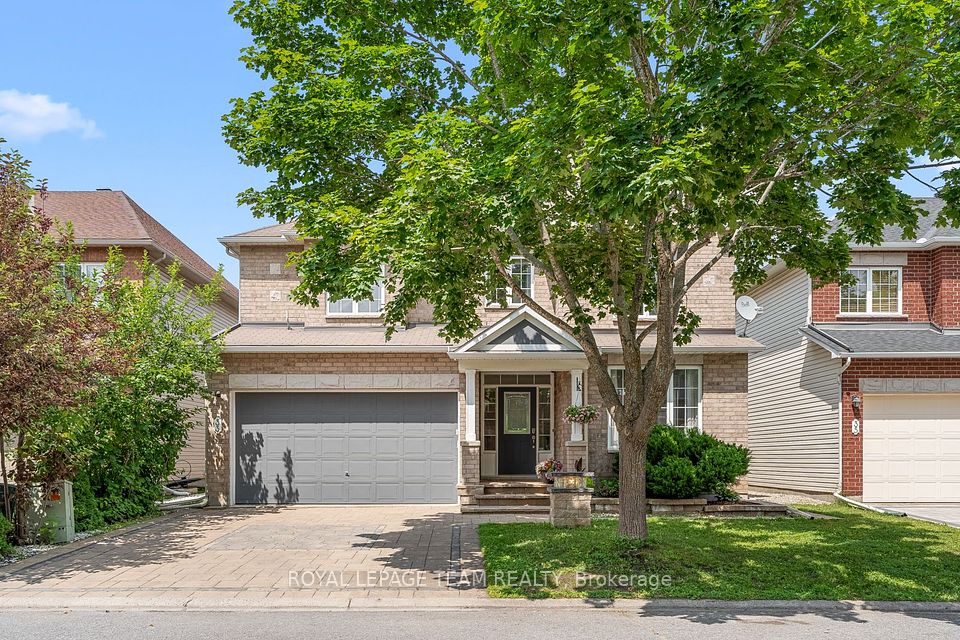$799,000
21 Karnwood Drive, Toronto E04, ON M1L 2Z4
Property Description
Property type
Detached
Lot size
N/A
Style
Bungalow
Approx. Area
700-1100 Sqft
Room Information
| Room Type | Dimension (length x width) | Features | Level |
|---|---|---|---|
| Living Room | 6.7 x 3.38 m | Hardwood Floor, Open Concept, Combined w/Dining | Main |
| Dining Room | 6.7 x 3.38 m | Hardwood Floor, Window, Combined w/Living | Main |
| Kitchen | 3.96 x 2.75 m | Stainless Steel Appl, Window, Centre Island | Main |
| Primary Bedroom | 3.84 x 3.1 m | Hardwood Floor, Window, Closet | Main |
About 21 Karnwood Drive
Absolutely Stunning & Fully Renovated Detached Home. *Fantastic Investment Opportunity Live In and Earn Income*Located in prime East Toronto location, this home sits on premium pie-shaped lot in family-friendly neighbourhood. The main floor features open-concept living/dining area, contemporary kitchen with waterfall island and S/S Appliances . It includes master bedroom with built-in closet, two sun-filled bedrooms, modern full bathroom, and separate laundry. Enjoy hardwood flooring and pot lights throughout for a bright, modern feel. The legal basement unit offers spacious living area, custom-built modern kitchen, main bedroom with 3-piece en-suite, two additional generously sized bedrooms, common washroom, and separate laundryperfect for rental income or extended family living. Step outside to an extra-large, fully fenced backyardideal for outdoor entertaining or future development.Close to LRT and TTC transit, schools, places of worship, Eglinton Square Mall, and Golden Mile Shopping Centre. Potential for a garden suite adds even more value!
Home Overview
Last updated
12 hours ago
Virtual tour
None
Basement information
Apartment, Separate Entrance
Building size
--
Status
In-Active
Property sub type
Detached
Maintenance fee
$N/A
Year built
--
Additional Details
Price Comparison
Location

Angela Yang
Sales Representative, ANCHOR NEW HOMES INC.
MORTGAGE INFO
ESTIMATED PAYMENT
Some information about this property - Karnwood Drive

Book a Showing
Tour this home with Angela
I agree to receive marketing and customer service calls and text messages from Condomonk. Consent is not a condition of purchase. Msg/data rates may apply. Msg frequency varies. Reply STOP to unsubscribe. Privacy Policy & Terms of Service.












