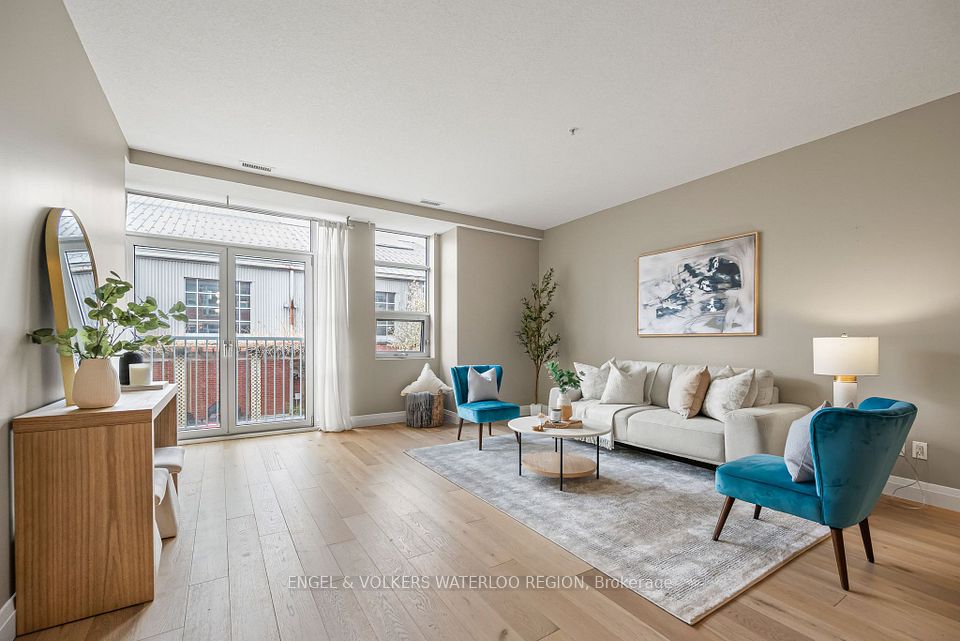$2,150
21 Lawren Harris Square, Toronto C08, ON M5A 0T4
Property Description
Property type
Condo Apartment
Lot size
N/A
Style
Apartment
Approx. Area
0-499 Sqft
Room Information
| Room Type | Dimension (length x width) | Features | Level |
|---|---|---|---|
| Kitchen | 5.13 x 3.55 m | Laminate, Modern Kitchen, B/I Appliances | Flat |
| Dining Room | 5.13 x 3.55 m | Laminate, Combined w/Kitchen, Open Concept | Flat |
| Living Room | 5.13 x 3.55 m | Laminate, Combined w/Kitchen, South View | Flat |
| Primary Bedroom | 3.55 x 3.12 m | Laminate, Large Closet, Open Concept | Flat |
About 21 Lawren Harris Square
1 Bedroom South Facing Quietly To The Park on 12/F (sub penthouse), 490sf with upgraded 9'10" High Exposed Concrete Ceiling, Fully Open Concept Design, Wood Floor Throughout, Concrete Feature Wall, Modern High End Kitchen With Integrated Appliances, Across From 18 Acres Corktown Common Park & Trails, Walk To Distillery/Leslieville/Beach Area/Lake, Walk To George Brown College, TTC At Door Steps, 5 Min Streetcar Ride To Yonge St & 10 Min To Financial District/Queen Street W Shops, Easy Access To Highway
Home Overview
Last updated
15 hours ago
Virtual tour
None
Basement information
None
Building size
--
Status
In-Active
Property sub type
Condo Apartment
Maintenance fee
$N/A
Year built
--
Additional Details
Location

Angela Yang
Sales Representative, ANCHOR NEW HOMES INC.
Some information about this property - Lawren Harris Square

Book a Showing
Tour this home with Angela
I agree to receive marketing and customer service calls and text messages from Condomonk. Consent is not a condition of purchase. Msg/data rates may apply. Msg frequency varies. Reply STOP to unsubscribe. Privacy Policy & Terms of Service.












