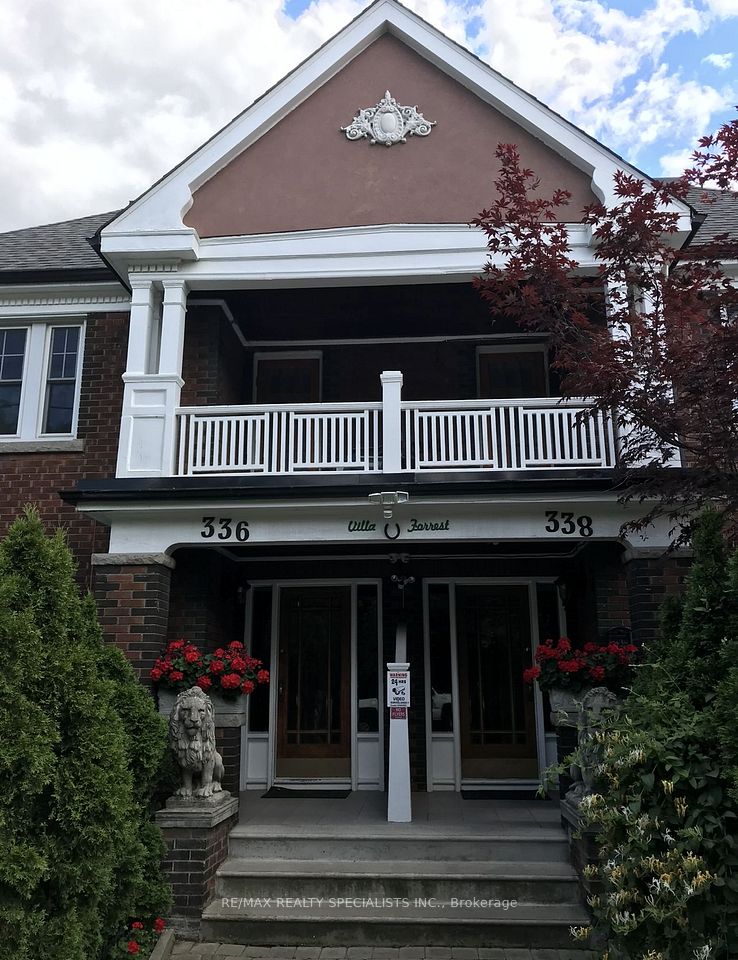$1,625
21 Love Crescent, Toronto E02, ON M4E 1V6
Property Description
Property type
Triplex
Lot size
N/A
Style
2-Storey
Approx. Area
2000-2500 Sqft
Room Information
| Room Type | Dimension (length x width) | Features | Level |
|---|---|---|---|
| Living Room | 5.66 x 5.03 m | Above Grade Window, Overlooks Garden, Hardwood Floor | Lower |
| Dining Room | 5.66 x 5.03 m | B/I Desk, Hardwood Floor, Combined w/Nursery | Lower |
| Kitchen | 5.66 x 5.03 m | Above Grade Window, Tile Floor, Breakfast Bar | Lower |
| Bedroom | 3.81 x 2.97 m | Double Closet, Hardwood Floor | Lower |
About 21 Love Crescent
*House faces a Park of mature trees located in a quiet enclave of a dead end street in central hub of The Beach/Beaches. Spacious apartment on the lower level of a legal triplex overlooks front garden of house. Quiet neighbourhood across from a parkette. Super Bright Junior One bedroom with massive above grade window + 2 more windows in kitchen and bathroom. Higher smooth ceilings than you would typically find (7 feet 7 inches); original birch parquet hardwood flooring; open concept living room, kitchen, dining room and an office nook with built-in desk & shelving. Bedroom fits Queen-size bed separated from living room by curtain. Separate side entrance with bench and mirror included. Laundry room has 2025 LG washer & dryer, shared with main floor only + clothes rod for drying clothes. Central Heating & Air conditioning. Owner lives in Upper Unit. Clean & well-maintained. Separate hydro meter + shared common utilities extra. Street parking $26/month and usually easy to find a spot in front of the house. Walk to shops on Queen St, boardwalk along the Lake. 24 hour bus along Woodbine to Woodbine Subway. This hidden gem is Available immediately. Sorry NO pets, owner is asthmatic/allergies to all pets. Credit check and employment letter required.
Home Overview
Last updated
2 days ago
Virtual tour
None
Basement information
Apartment
Building size
--
Status
In-Active
Property sub type
Triplex
Maintenance fee
$N/A
Year built
--
Additional Details
Location

Angela Yang
Sales Representative, ANCHOR NEW HOMES INC.
Some information about this property - Love Crescent

Book a Showing
Tour this home with Angela
I agree to receive marketing and customer service calls and text messages from Condomonk. Consent is not a condition of purchase. Msg/data rates may apply. Msg frequency varies. Reply STOP to unsubscribe. Privacy Policy & Terms of Service.












