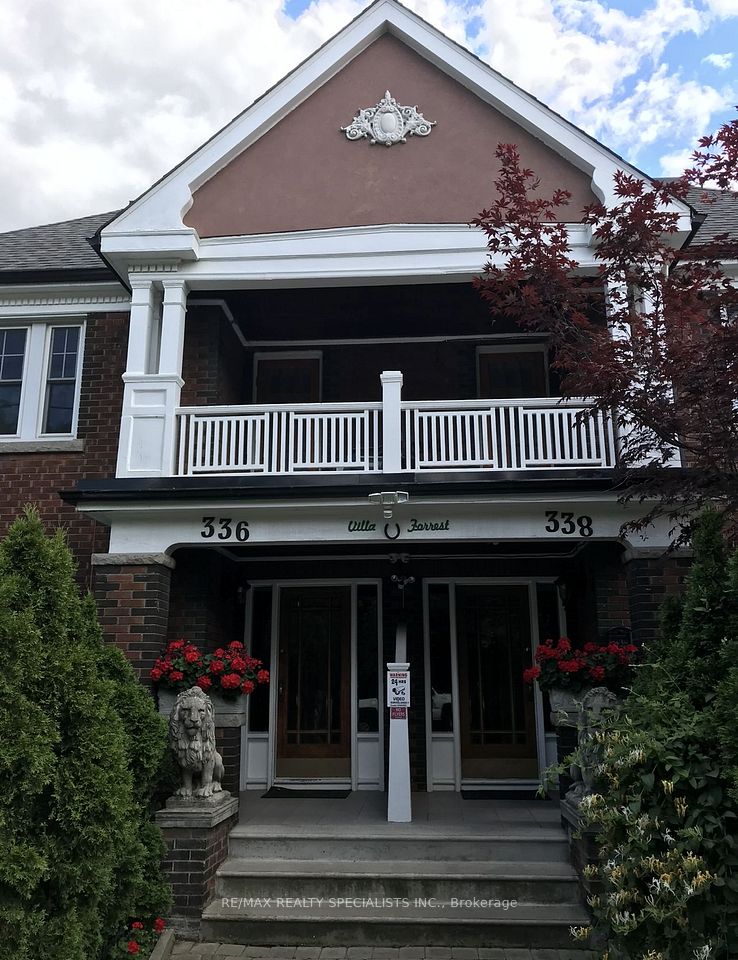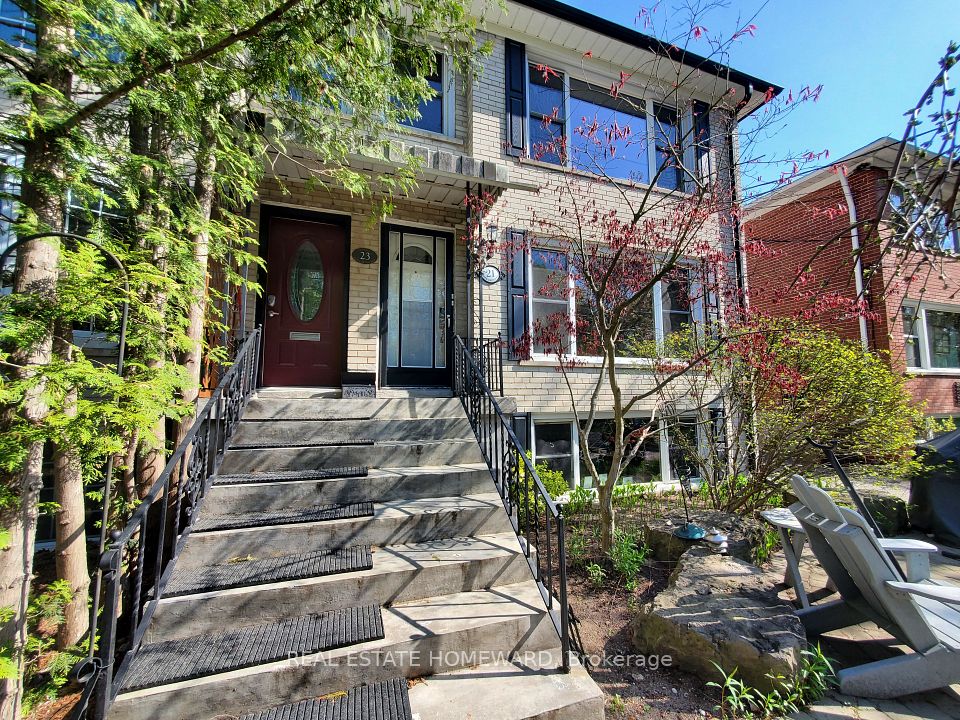$1,750
4484 Huron Street, Niagara Falls, ON L2E 2H3
Property Description
Property type
Triplex
Lot size
N/A
Style
2-Storey
Approx. Area
< 700 Sqft
Room Information
| Room Type | Dimension (length x width) | Features | Level |
|---|---|---|---|
| Bedroom | 4.57 x 2.66 m | N/A | Second |
| Living Room | 3.65 x 2.9 m | B/I Closet | Second |
| Kitchen | 3.65 x 2.4 m | Eat-in Kitchen | Second |
| Bathroom | 2.8 x 2.5 m | 3 Pc Bath | Second |
About 4484 Huron Street
Rent this charming, light-filled second-floor one-bedroom unit in a two-storey triplex. The open-concept layout boasts a bright eat-in kitchen that flows into the spacious living room, along with a generous modern bathroom and a bedroom featuring ample closet space. Your own laundry is conveniently located in the lovely all-white kitchen, rounding out the package. Extra space for office, gym or relaxing reading corner at the end of the hallway. Each unit includes its own furnace and gas meter, with parking provided. Relax in the landscaped front yard perfect for enjoying summer evenings in scenic Niagara. This air-conditioned unit offers a private entrance with brand new pine board siding and is situated on a picturesque, tree-lined street just steps from Downtown, Niagara University, Whirlpool Bridge, Niagara Parkway, and Millennium Trail. Minutes to the Falls, Clifton Hill, shopping, parks, restaurants, and highway access. Available for immediate occupancy.
Home Overview
Last updated
4 hours ago
Virtual tour
None
Basement information
Partially Finished
Building size
--
Status
In-Active
Property sub type
Triplex
Maintenance fee
$N/A
Year built
--
Additional Details
Location

Angela Yang
Sales Representative, ANCHOR NEW HOMES INC.
Some information about this property - Huron Street

Book a Showing
Tour this home with Angela
I agree to receive marketing and customer service calls and text messages from Condomonk. Consent is not a condition of purchase. Msg/data rates may apply. Msg frequency varies. Reply STOP to unsubscribe. Privacy Policy & Terms of Service.












