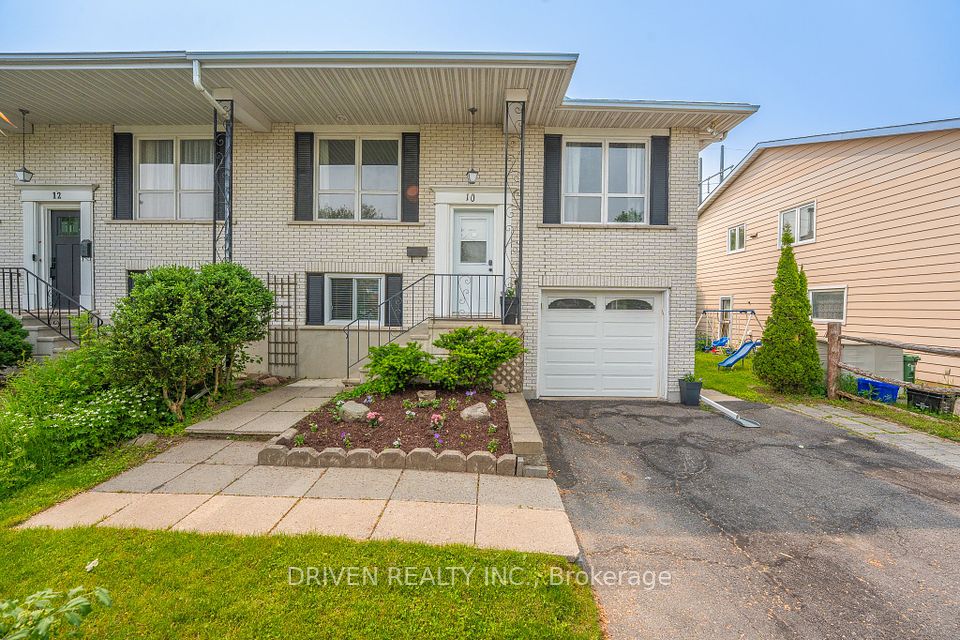$949,900
3265 Raindance Crescent, Mississauga, ON L5N 8L8
Property Description
Property type
Semi-Detached
Lot size
N/A
Style
2-Storey
Approx. Area
1500-2000 Sqft
Room Information
| Room Type | Dimension (length x width) | Features | Level |
|---|---|---|---|
| Living Room | 5.23 x 4.91 m | Pot Lights | Main |
| Dining Room | 5.23 x 4.91 m | Pot Lights, 4 Pc Bath | Main |
| Kitchen | 4.08 x 0.47 m | Stainless Steel Appl, Pot Lights | Main |
| Primary Bedroom | 4.88 x 3.06 m | 4 Pc Ensuite, His and Hers Closets | Second |
About 3265 Raindance Crescent
Beautiful 3+1 Bedroom, 4 Bath Semi-Detached in Prime Lisgar Location!! Welcome to this spacious 2-storey semi-detached home located near Derry Rd and 10th Line in the heart of Mississauga.... Featuring 4 bedrooms and 4 bathrooms, including a fully finished basement, this home offers ample space for growing families or savvy investors. Highlights include:Modern pot lights on main floor.. Stainless steel appliances in a well-appointed kitchen Freshly painted interiors , Gas fireplace for cozy evenings, Roof approximately 4 years old, Enjoy the convenience of being just a 3-minute drive to the new Costco, Walmart, Winners, and more, and only a 7-10 minute walk to Lisgar GO Station, making commuting a breeze!!! Dont miss this move-in ready gem in a sought-after family-friendly neighborhood!
Home Overview
Last updated
9 hours ago
Virtual tour
None
Basement information
Finished
Building size
--
Status
In-Active
Property sub type
Semi-Detached
Maintenance fee
$N/A
Year built
2024
Additional Details
Price Comparison
Location

Angela Yang
Sales Representative, ANCHOR NEW HOMES INC.
MORTGAGE INFO
ESTIMATED PAYMENT
Some information about this property - Raindance Crescent

Book a Showing
Tour this home with Angela
I agree to receive marketing and customer service calls and text messages from Condomonk. Consent is not a condition of purchase. Msg/data rates may apply. Msg frequency varies. Reply STOP to unsubscribe. Privacy Policy & Terms of Service.












