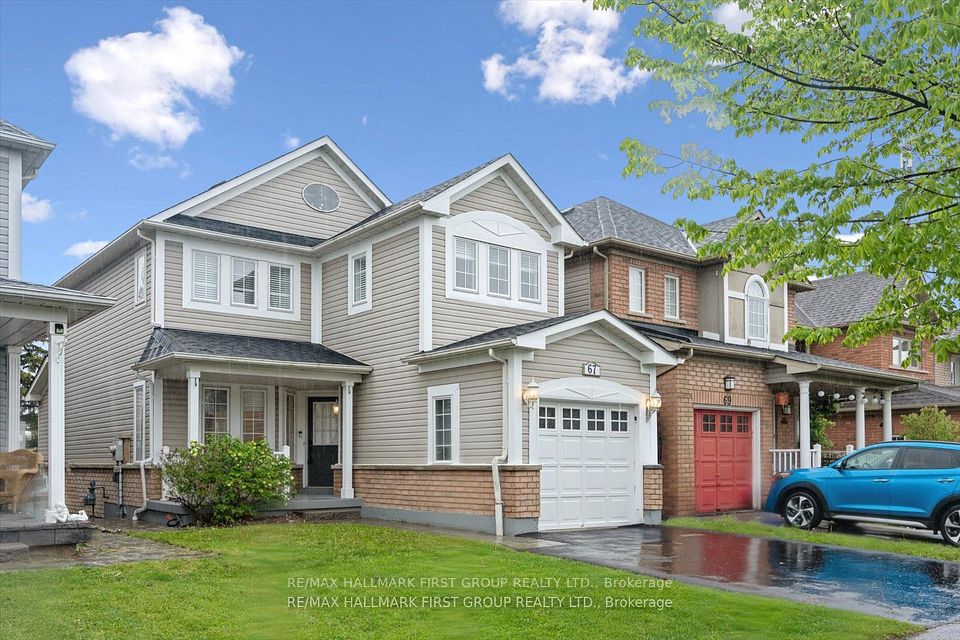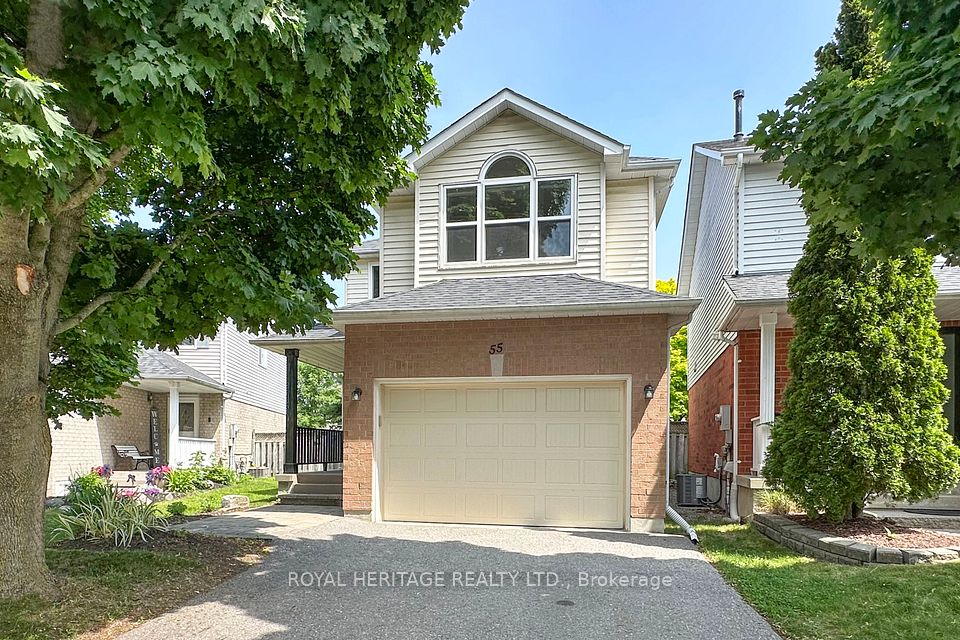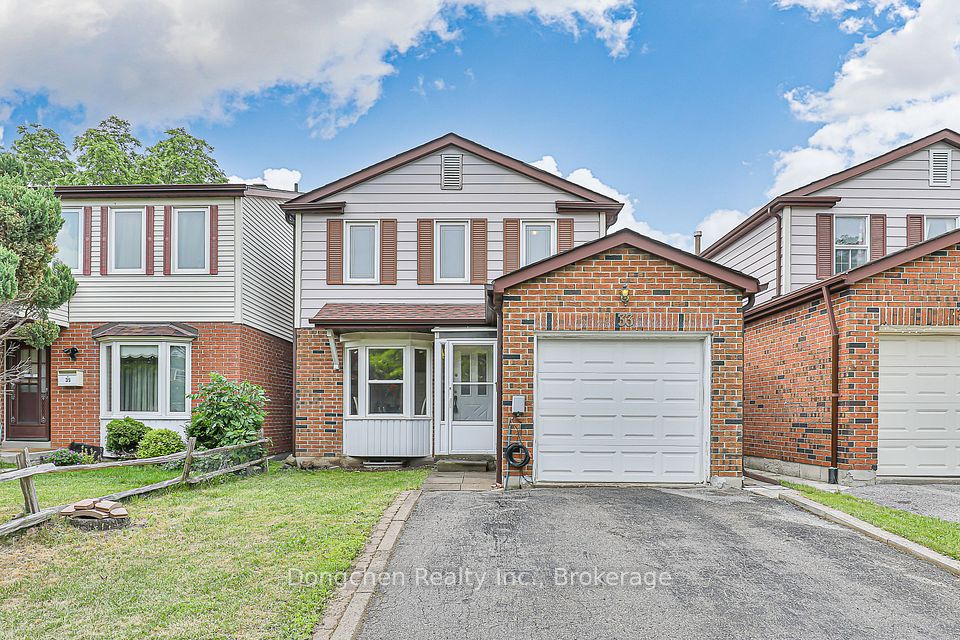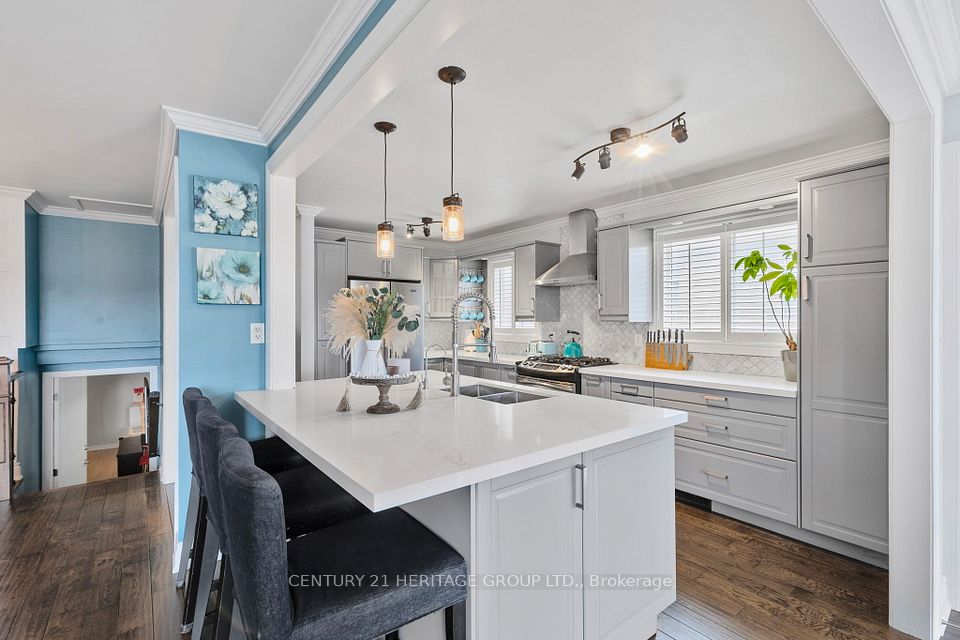$799,000
2151 Denby Drive, Pickering, ON L1X 1Z4
Property Description
Property type
Link
Lot size
N/A
Style
2-Storey
Approx. Area
1100-1500 Sqft
Room Information
| Room Type | Dimension (length x width) | Features | Level |
|---|---|---|---|
| Kitchen | 4.53 x 3 m | Eat-in Kitchen, W/O To Deck, Vinyl Floor | Ground |
| Living Room | 6.1 x 2.84 m | Laminate, Pot Lights, Large Window | Ground |
| Primary Bedroom | 6.24 x 3.13 m | 4 Pc Ensuite, Laminate, Large Window | Second |
| Bedroom | 4.63 x 3.18 m | Laminate, Closet, Window | Second |
About 2151 Denby Drive
Stylish, Spacious & Income-Generating The Ultimate Pickering Opportunity! Welcome to this Beautifully Upgraded 3+1 Bedrooms, 4 Bathrooms Detached Home in Prime Brock Ridge area in Pickering! This detached is linked only underground. This move-in ready gem features a brand new 2025 kitchen with quartz counters, vinyl flooring & pot lights, newer stainless steel appliances & a freshly painted interior. Laminate floors & elegant oak staircase (2018). Roof, windows & patio doors updated in 2015. Natural stone walkway (2020) adds curb appeal. Finished walkout basement apartment with separate kitchen & bath offers excellent income potential! Renovated powder room (2024) & updated vanities/toilets (2023). New washer/dryer (2023) & an ice cold A/C for comfort on those hot days. Parking for up to 4 cars (1 garage + extended driveway). Walk to top-rated Valley Farm PS. Close to restaurants, groceries, Pickering Mall, Walmart, Hwy 401 & 407, the GO Train & only few mins walk to bus transit. Close to places of worship (Usman Masjid, Devi Mandir, Baptist Church). Perfect for families, first-time buyers, or investors! Don't Miss this one! It wount last long! *** includes: 2 fridges, 2 stoves, dishwasher, washer, dryer, *** Please see the beautiful virtual tour video of property ***
Home Overview
Last updated
10 hours ago
Virtual tour
None
Basement information
Finished with Walk-Out
Building size
--
Status
In-Active
Property sub type
Link
Maintenance fee
$N/A
Year built
--
Additional Details
Price Comparison
Location

Angela Yang
Sales Representative, ANCHOR NEW HOMES INC.
MORTGAGE INFO
ESTIMATED PAYMENT
Some information about this property - Denby Drive

Book a Showing
Tour this home with Angela
I agree to receive marketing and customer service calls and text messages from Condomonk. Consent is not a condition of purchase. Msg/data rates may apply. Msg frequency varies. Reply STOP to unsubscribe. Privacy Policy & Terms of Service.












