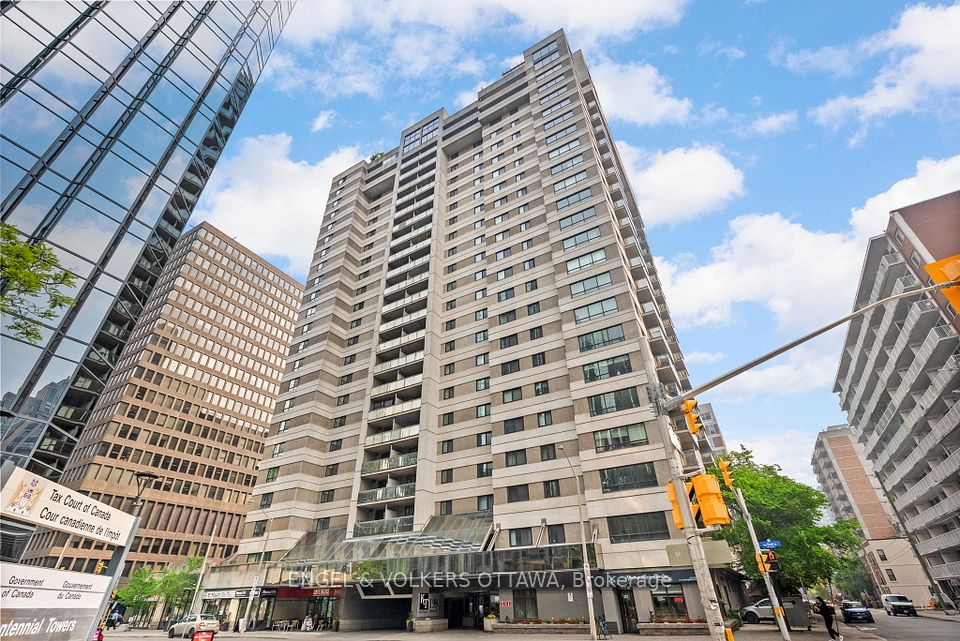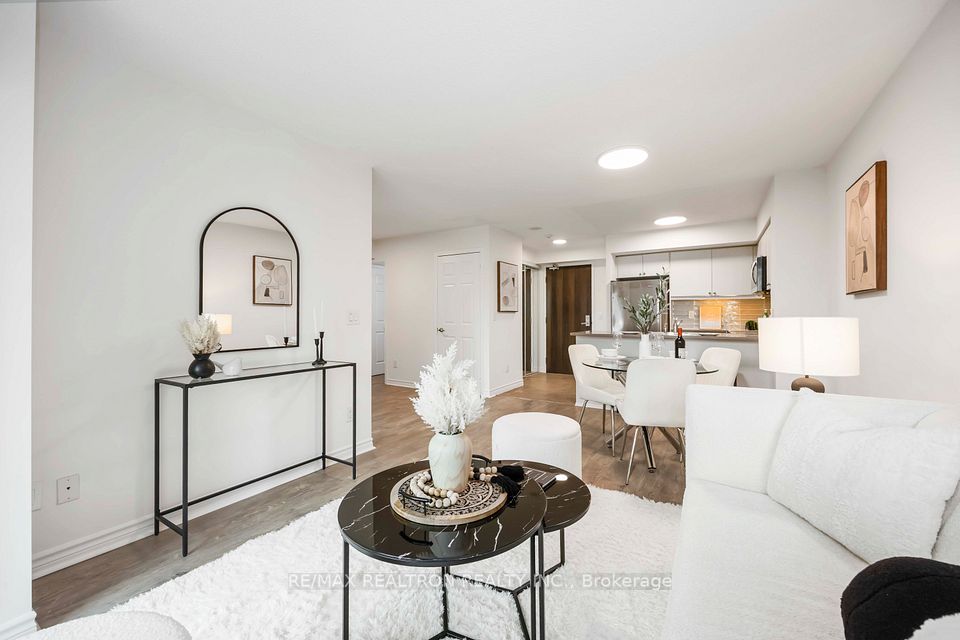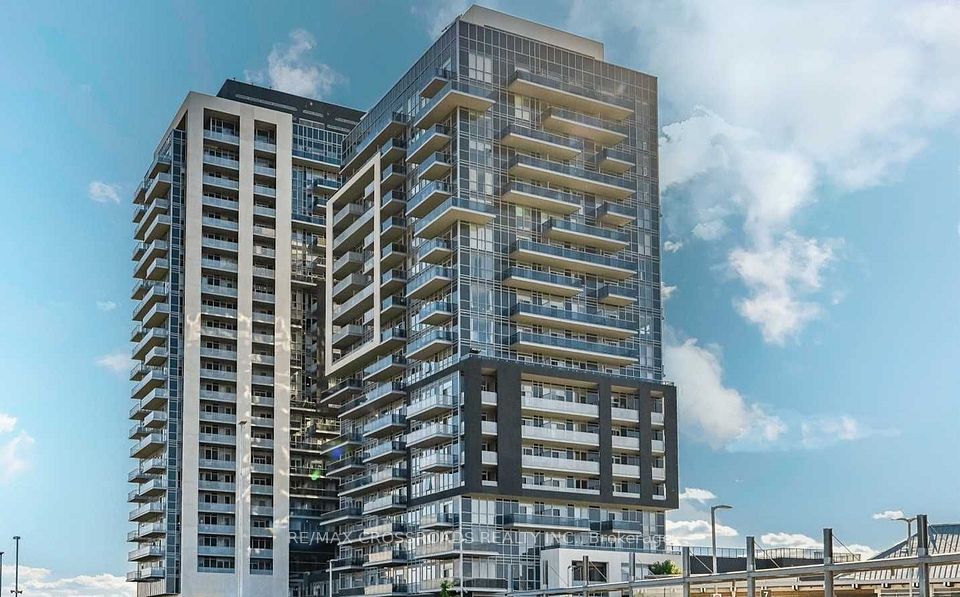$550,000
2155 Burnhamthorpe Road, Mississauga, ON L5L 5P4
Property Description
Property type
Condo Apartment
Lot size
N/A
Style
Apartment
Approx. Area
1200-1399 Sqft
Room Information
| Room Type | Dimension (length x width) | Features | Level |
|---|---|---|---|
| Dining Room | 2.74 x 3.81 m | Laminate, Breakfast Bar, Window Floor to Ceiling | Flat |
| Living Room | 5.06 x 4.91 m | Broadloom, Overlooks Garden, Window Floor to Ceiling | Flat |
| Kitchen | 2.74 x 3.66 m | Overlooks Dining, Open Concept, Backsplash | Flat |
| Primary Bedroom | 2.74 x 4.57 m | 4 Pc Bath, Separate Shower, Walk-In Closet(s) | Flat |
About 2155 Burnhamthorpe Road
Grand-size 2 bedroom, 2 bathroom corner unit featuring over 1200 square feet of living space. Located on the 2nd floor for easy access to stairs and the outdoors. Large floor to ceiling windows offer an abundance of natural light. Professionally painted in a neutral tone, brand new showers with marble tiles in both bathrooms. Great opportunity for first time home buyers, a retired couple or an investor. Maintenance fees include all utilities plus VIP Rogers Cable TV, High-speed Internet, 2 parking spots, 1 locker, access to multi-activity recreation facility & 24 Hour live security.
Home Overview
Last updated
11 hours ago
Virtual tour
None
Basement information
None
Building size
--
Status
In-Active
Property sub type
Condo Apartment
Maintenance fee
$1,202.76
Year built
--
Additional Details
Price Comparison
Location

Angela Yang
Sales Representative, ANCHOR NEW HOMES INC.
MORTGAGE INFO
ESTIMATED PAYMENT
Some information about this property - Burnhamthorpe Road

Book a Showing
Tour this home with Angela
I agree to receive marketing and customer service calls and text messages from Condomonk. Consent is not a condition of purchase. Msg/data rates may apply. Msg frequency varies. Reply STOP to unsubscribe. Privacy Policy & Terms of Service.












