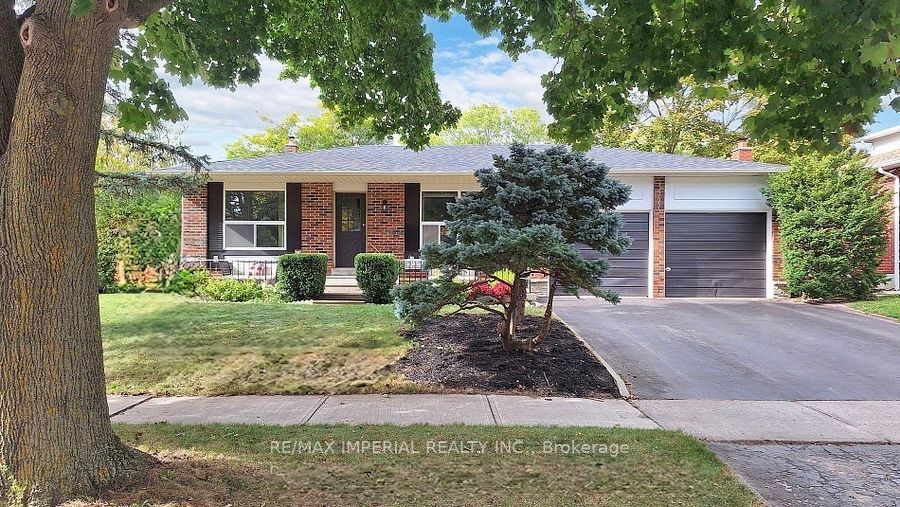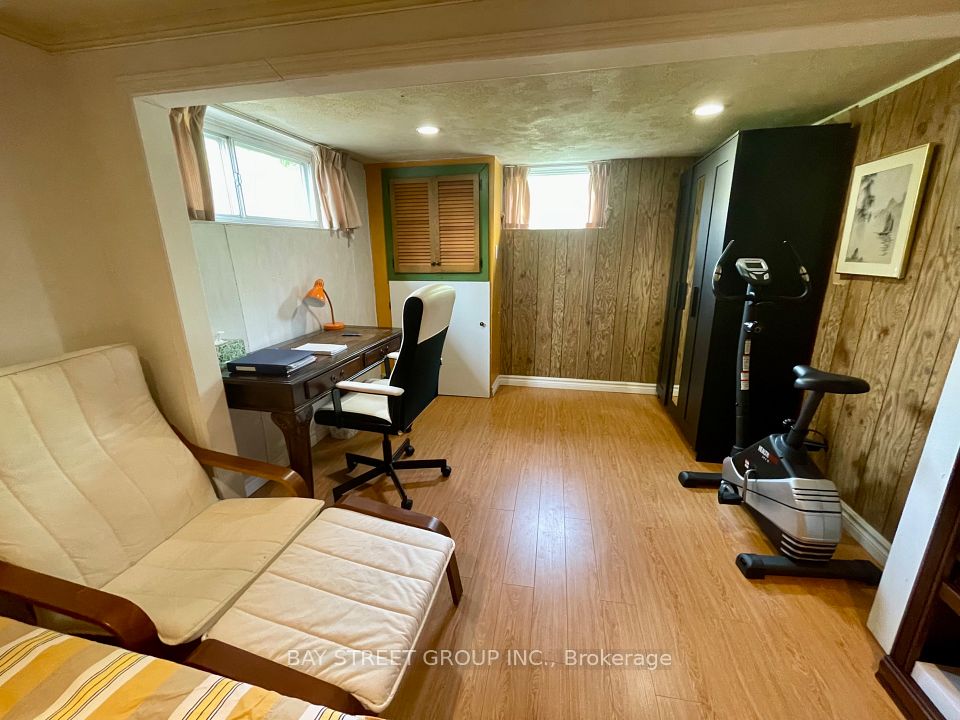$394,000
217 Norwood Road, Marmora and Lake, ON K0K 2M0
Property Description
Property type
Detached
Lot size
< .50
Style
Bungalow
Approx. Area
700-1100 Sqft
Room Information
| Room Type | Dimension (length x width) | Features | Level |
|---|---|---|---|
| Foyer | 1.73 x 3.48 m | N/A | Main |
| Kitchen | 4.62 x 3.6 m | N/A | Main |
| Dining Room | 3.44 x 2.73 m | N/A | Main |
| Living Room | 4.64 x 5.93 m | N/A | Main |
About 217 Norwood Road
Discover this beautifully updated bungalow tucked away at the west end of the village on a peaceful cul-de-sac. The spacious yard is adorned with vibrant perennials and flowering shrubs, perfect for relaxing or entertaining. The insulated garage offers versatile space for a workshop, craft area, or children's playroom. Inside, you'll find low-maintenance vinyl flooring throughout and two sparkling, centrally located bathrooms, one featuring a walk-in glass shower in a bright, contemporary design. A convenient in-home laundry area adds everyday ease. French doors open into the dining room, which offers flexibility as a private den or potential third bedroom. The expansive 19 x 15 living room provides the perfect setting for hosting guests or unwinding in comfort. This affordable home is move-in ready and a must-see for anyone seeking value, space, and style.
Home Overview
Last updated
11 hours ago
Virtual tour
None
Basement information
Crawl Space
Building size
--
Status
In-Active
Property sub type
Detached
Maintenance fee
$N/A
Year built
--
Additional Details
Price Comparison
Location

Angela Yang
Sales Representative, ANCHOR NEW HOMES INC.
MORTGAGE INFO
ESTIMATED PAYMENT
Some information about this property - Norwood Road

Book a Showing
Tour this home with Angela
I agree to receive marketing and customer service calls and text messages from Condomonk. Consent is not a condition of purchase. Msg/data rates may apply. Msg frequency varies. Reply STOP to unsubscribe. Privacy Policy & Terms of Service.











