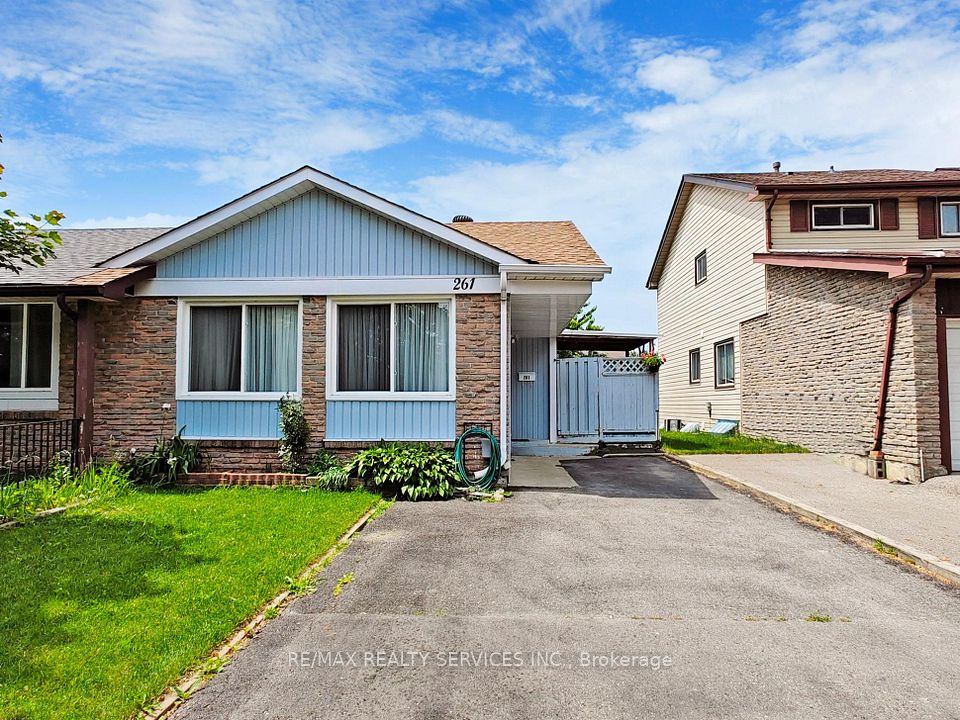$999,000
22 Killington Avenue, Vaughan, ON L4H 3Y5
Property Description
Property type
Semi-Detached
Lot size
N/A
Style
2-Storey
Approx. Area
2000-2500 Sqft
Room Information
| Room Type | Dimension (length x width) | Features | Level |
|---|---|---|---|
| Dining Room | 3.66 x 3.66 m | Hardwood Floor, Window | Main |
| Family Room | 6.37 x 3.66 m | Hardwood Floor, Fireplace, Open Concept | Main |
| Kitchen | 3.16 x 3.38 m | Granite Counters, Tile Floor | Main |
| Breakfast | 3.16 x 3.34 m | Tile Ceiling, W/O To Yard | Main |
About 22 Killington Avenue
Welcome to one of the finest semi-detached lots in the Prestigious Impressions of Kleinburg community. This beautifully landscaped home features an elegant interlocked walkway leading to a stone patio and private backyard oasis perfect for outdoor entertaining. Inside, enjoy 9-foot ceilings and an open-concept layout with rich hardwood floors throughout the main level. The upgraded kitchen is outfitted with high-end stainless steel appliances and overlooks a generous family room filled with natural light. Upstairs offers four spacious bedrooms, three modern bathrooms, and a versatile office nook ideal for remote work or study. A true blend of style, comfort, and functionality in one of Kleinburgs most sought-after neighborhoods.
Home Overview
Last updated
15 hours ago
Virtual tour
None
Basement information
Unfinished
Building size
--
Status
In-Active
Property sub type
Semi-Detached
Maintenance fee
$N/A
Year built
--
Additional Details
Price Comparison
Location

Angela Yang
Sales Representative, ANCHOR NEW HOMES INC.
MORTGAGE INFO
ESTIMATED PAYMENT
Some information about this property - Killington Avenue

Book a Showing
Tour this home with Angela
I agree to receive marketing and customer service calls and text messages from Condomonk. Consent is not a condition of purchase. Msg/data rates may apply. Msg frequency varies. Reply STOP to unsubscribe. Privacy Policy & Terms of Service.












