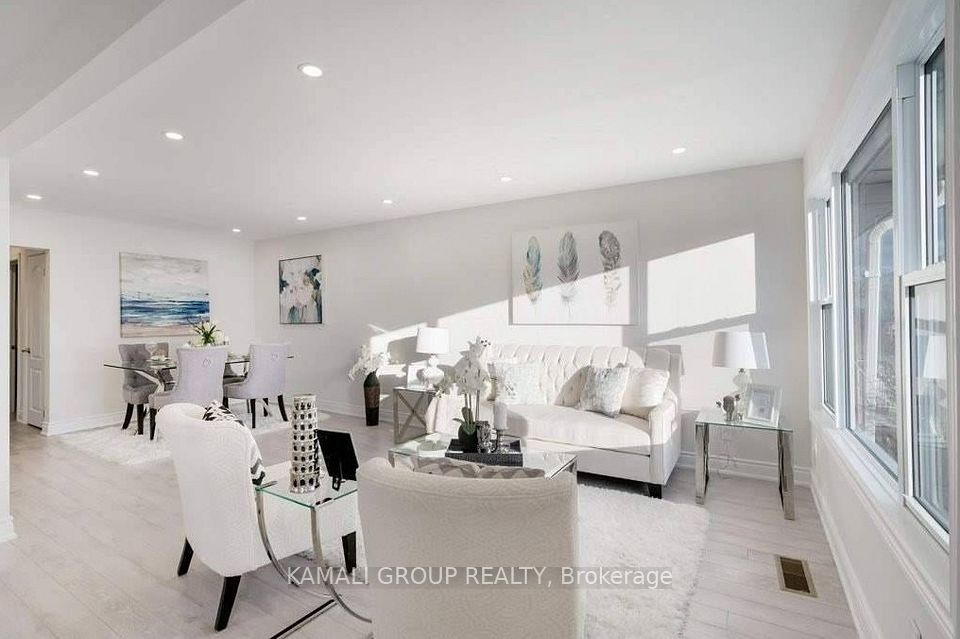$4,200
2280 Highcroft Road, Oakville, ON L6M 4Y4
Property Description
Property type
Semi-Detached
Lot size
N/A
Style
2-Storey
Approx. Area
1500-2000 Sqft
Room Information
| Room Type | Dimension (length x width) | Features | Level |
|---|---|---|---|
| Family Room | 3.65 x 4.87 m | Hardwood Floor, Combined w/Dining | Main |
| Dining Room | 2.79 x 3.2 m | Hardwood Floor, Combined w/Family, W/O To Deck | Main |
| Kitchen | 2.79 x 3.35 m | Tile Floor, Stainless Steel Appl, Centre Island | Main |
| Bathroom | N/A | 2 Pc Bath | Main |
About 2280 Highcroft Road
Executive 3 Bedroom Semi with approx 2150 sq ft of livable area with rare double driveway garage in desirable child-friendly Westmount neighbourhood. Spectacularly maintained with many upgrades throughout. A great open concept main floor features 9-foot ceilings and hardwood flooring throughout, a spacious living room with a gas fireplace, a dining area, and a fully renovated kitchen with a quartz waterfall countertop and top-of-the-line stainless steel appliances. Opens to a beautiful, professionally landscaped backyard and an upgraded metal deck railing with glass panels and a custom staircase. The second floor features three large bedrooms, a Primary Bedroom with a renovated en-suite Bathroom, including a Glass Shower, and a Spacious Walk-in Closet with Custom Storage. Fully finished basement with one full bathroom. The garage floor has been epoxy-coated. $150K Approx. of renovations and upgrades are visible throughout the home. Excellent Location, Steps To Catholic School St. John Paul II Elementary, Oakville Soccer Club, Walking Distance To 3 Other Elementary And High Schools. Walking Distance To Shopping Plazas And New Oakville Hospital. Easy Access To QEW/403.
Home Overview
Last updated
7 hours ago
Virtual tour
None
Basement information
Finished
Building size
--
Status
In-Active
Property sub type
Semi-Detached
Maintenance fee
$N/A
Year built
--
Additional Details
Location

Angela Yang
Sales Representative, ANCHOR NEW HOMES INC.
Some information about this property - Highcroft Road

Book a Showing
Tour this home with Angela
I agree to receive marketing and customer service calls and text messages from Condomonk. Consent is not a condition of purchase. Msg/data rates may apply. Msg frequency varies. Reply STOP to unsubscribe. Privacy Policy & Terms of Service.












