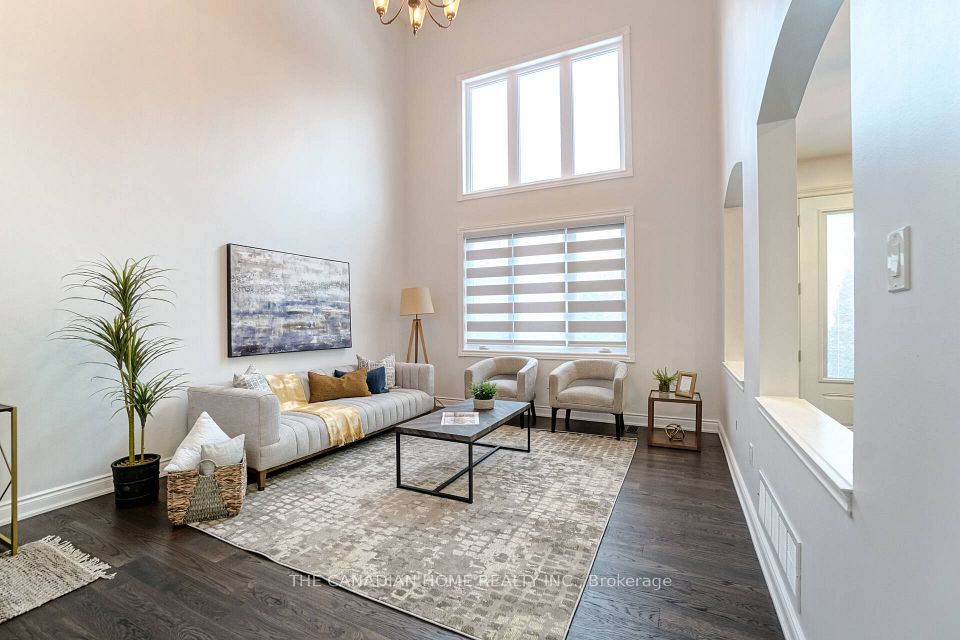$1,788,000
2322 Woodridge Way, Oakville, ON L6H 6S3
Property Description
Property type
Detached
Lot size
N/A
Style
2-Storey
Approx. Area
2000-2500 Sqft
Room Information
| Room Type | Dimension (length x width) | Features | Level |
|---|---|---|---|
| Living Room | 5.15 x 3.4 m | Hardwood Floor, 7 Pc Bath | Ground |
| Kitchen | 7.1 x 3.4 m | Hardwood Floor, Stainless Steel Appl | Ground |
| Dining Room | 3.82 x 3.39 m | Hardwood Floor | Ground |
| Breakfast | 3.6 x 2.8 m | Hardwood Floor, W/O To Deck | Ground |
About 2322 Woodridge Way
Amazing House in a well Established area of Oakville! Situated in the prestigious Iroquois Ridge North area specifically the Wedgewood Creek pocket this locale is famed for upscale detached homes, quiet tree-lined streets, and ravine/pond green space. The property's ravine lot connects you directly to this natural backdrop. Excellent access (five minutes walk) to top-rated Iroquois Ridge High School, parks, community centre, Oakville Trafalgar Hospital, shopping zones, and a diverse selection of restaurants. Quick access to Hwy 403 & 407 & QEW makes travel to Toronto or Hamilton fast and easy. First floor has 9ft ceiling. Fully renovated kitchen featuring modern cabinetry, countertops, sleek appliances, and a stylish backsplash. Property Including freshly redone washrooms likely featuring contemporary fixtures and finishes for a modern and elegant look. Cozy living spaces enhanced by a fireplace; plus a convenient main-floor laundry suite. Double-car built-in garage plus extended driveway space to park up to six vehicles comfortably. House With 4 bedrooms and 3 bathrooms, plus a family and dining area ideal for families or entertaining guests. Unfinished basement offers a blank canvas ready to be customized to the owners preferences, whether as a recreation room, home gym, in-law suite, or income-generating unit. Long-lasting, low-maintenance metal roof offers exceptional protection, energy efficiency, and peace of mind for decades to come. Carpet free, No Rental Equipment. Please contact Listing Agents for showings. We will be happy to provide any additional information you need.
Home Overview
Last updated
14 hours ago
Virtual tour
None
Basement information
Unfinished
Building size
--
Status
In-Active
Property sub type
Detached
Maintenance fee
$N/A
Year built
2024
Additional Details
Price Comparison
Location

Angela Yang
Sales Representative, ANCHOR NEW HOMES INC.
MORTGAGE INFO
ESTIMATED PAYMENT
Some information about this property - Woodridge Way

Book a Showing
Tour this home with Angela
I agree to receive marketing and customer service calls and text messages from Condomonk. Consent is not a condition of purchase. Msg/data rates may apply. Msg frequency varies. Reply STOP to unsubscribe. Privacy Policy & Terms of Service.












