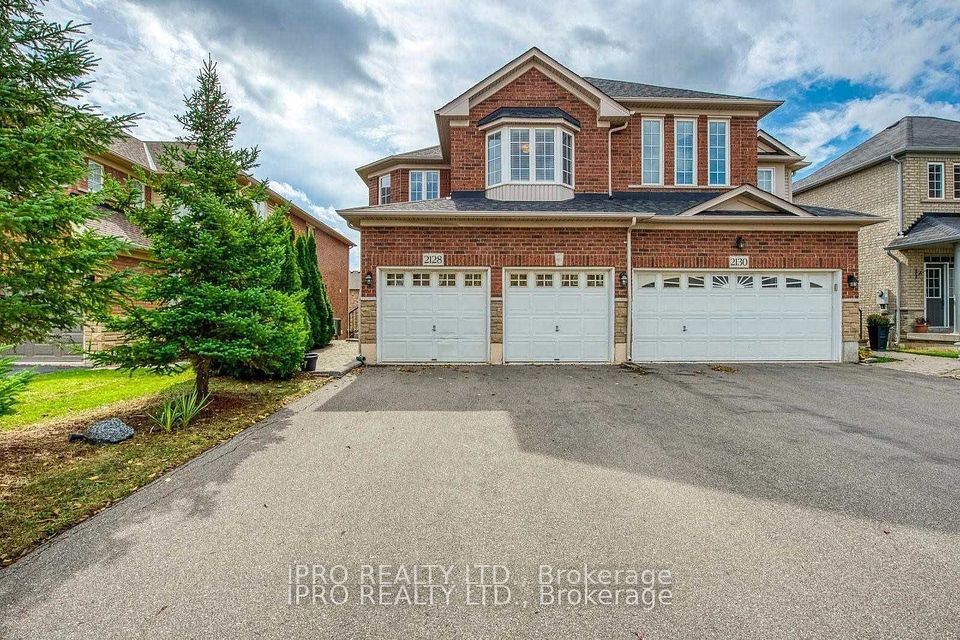$6,850
2377 Ontario Street, Oakville, ON L6L 1A6
Property Description
Property type
Semi-Detached
Lot size
N/A
Style
3-Storey
Approx. Area
2500-3000 Sqft
Room Information
| Room Type | Dimension (length x width) | Features | Level |
|---|---|---|---|
| Kitchen | 5.11 x 2.84 m | N/A | Main |
| Living Room | 6.63 x 3.51 m | N/A | Main |
| Dining Room | 6.15 x 2.77 m | N/A | Main |
| Sunroom | 5.03 x 8.74 m | N/A | Main |
About 2377 Ontario Street
Executive Style living at Oakville's prestigious Bronte Harbour area, Clear Lake view. Amazing views. Skylights, hardwood floors, mouldings, temp controlled wine cellar. Open concept gourmet kitchen, heated floors, breakfast area with fireplace and a walkout to a fabulous Muskoka room for all year outdoor entreating by the firepit. 2nd floor offers large bedroom with private balcony and ensuite; laundry room, 2 more bedrooms and bathroom. Top floor offers great views from a private loft that includes Master bedroom with fireplace, ensuite, and nursery/office. Finished basement offers wine caller, exercise room, sauna, bathroom, and an additional bedroom. High-end finishes throughout, custom drapery, and California shutters. This perfect semi-detached home comes with a detached 4-car garage. Conveniently located in the heart of Bronte Harbour, steps to the marina, trendy shops & boutiques, the best restaurants, coffee shops and specialty foods stores.
Home Overview
Last updated
11 hours ago
Virtual tour
None
Basement information
Full, Finished
Building size
--
Status
In-Active
Property sub type
Semi-Detached
Maintenance fee
$N/A
Year built
--
Additional Details
Location

Angela Yang
Sales Representative, ANCHOR NEW HOMES INC.
Some information about this property - Ontario Street

Book a Showing
Tour this home with Angela
I agree to receive marketing and customer service calls and text messages from Condomonk. Consent is not a condition of purchase. Msg/data rates may apply. Msg frequency varies. Reply STOP to unsubscribe. Privacy Policy & Terms of Service.












