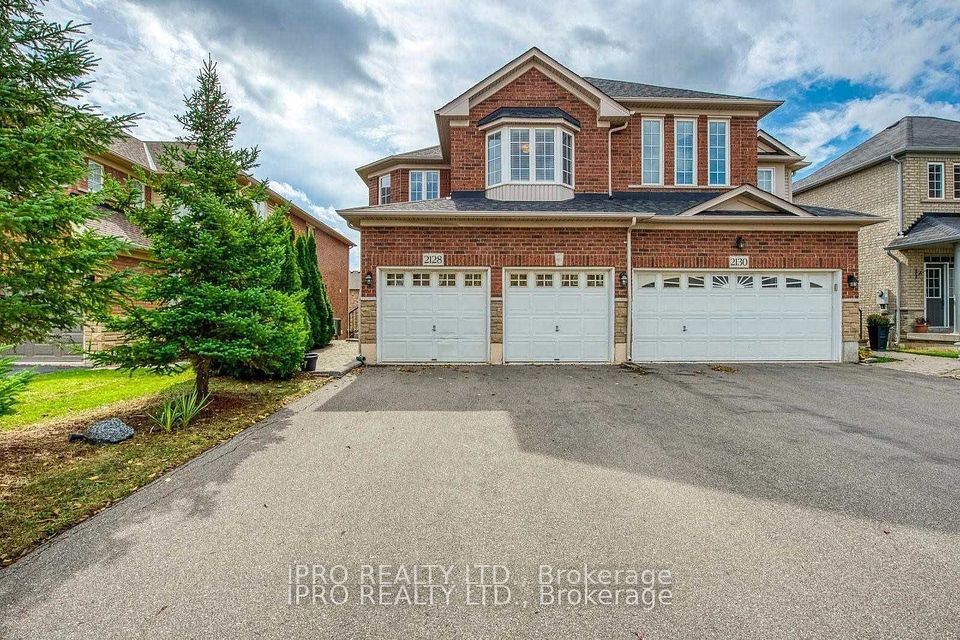$3,400
45 Hollyberry Trail, Toronto C15, ON M2H 2N9
Property Description
Property type
Semi-Detached
Lot size
N/A
Style
Backsplit 3
Approx. Area
700-1100 Sqft
Room Information
| Room Type | Dimension (length x width) | Features | Level |
|---|---|---|---|
| Living Room | 4.61 x 3.86 m | Parquet | Main |
| Dining Room | 3 x 3.25 m | Parquet | Main |
| Kitchen | 2.55 x 2.34 m | Vinyl Floor | Main |
| Breakfast | 2.96 x 2.36 m | Parquet | Main |
About 45 Hollyberry Trail
Top-Ranked School Boundaries! Entire Semi-Detached House For Rent! 3+2 Bedroom, 2 Bathroom! Renovated Basement Separate Entrance! Bright Open Concept Living/Dining Area With Stunning Parquet Floor! Large Windows Overlooking Private Back Yard Surrounded By Trees. Upper Level Primary Bedroom Features Walk-In Closet, Alongside Second And Third Bedroom! 4-Piece Bathroom! Finished Basement With Two Bedroom And 3-Piece Bathroom, Perfect For Home Office! Huge Crawl Space for Storage! New AC And Newer Roof. Covered Pergola For BBQ! Two Big Sheds Create More Storage! Comfy Home Situated On A Peaceful Street Within Secure Community! Walk To Arbor Glen Public School, Highland Middle School, A.Y. Jackson Secondary School, And Seneca College! Close To Parks, Grocery Stores, Banks, Restaurants, And Highway Access! A Well-Maintained, Cozy, And Functional Home Ideal For Growing Family Looking To Settle In A Top-Ranked School Zone With All Amenities Nearby!
Home Overview
Last updated
1 day ago
Virtual tour
None
Basement information
Finished, Separate Entrance
Building size
--
Status
In-Active
Property sub type
Semi-Detached
Maintenance fee
$N/A
Year built
--
Additional Details
Location

Angela Yang
Sales Representative, ANCHOR NEW HOMES INC.
Some information about this property - Hollyberry Trail

Book a Showing
Tour this home with Angela
I agree to receive marketing and customer service calls and text messages from Condomonk. Consent is not a condition of purchase. Msg/data rates may apply. Msg frequency varies. Reply STOP to unsubscribe. Privacy Policy & Terms of Service.












