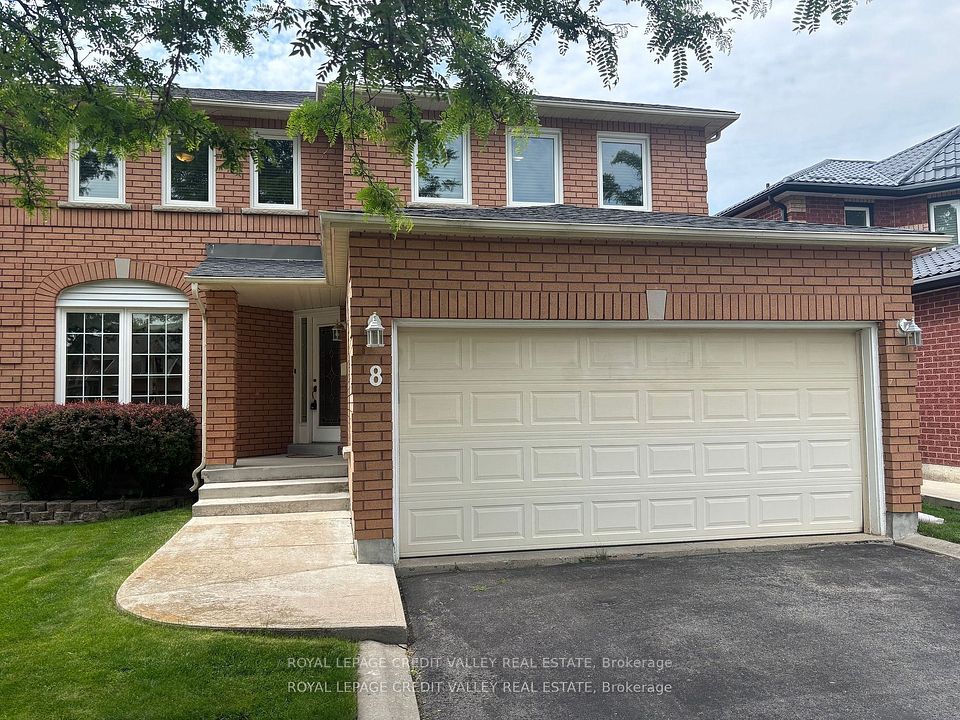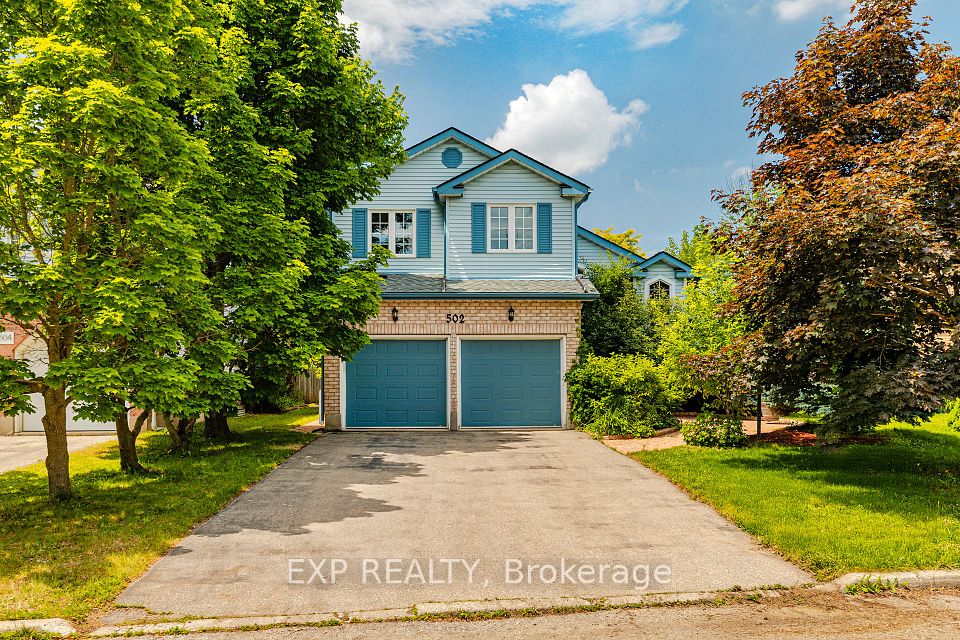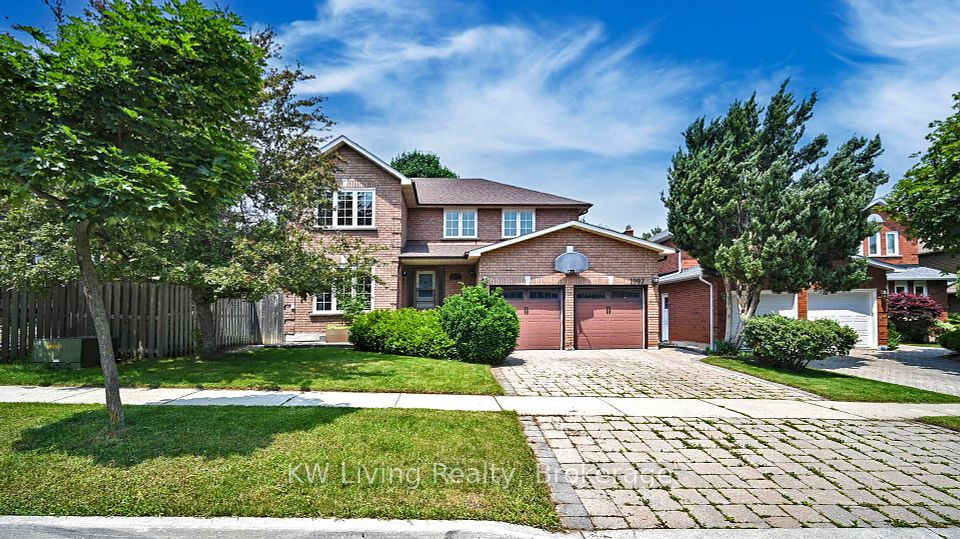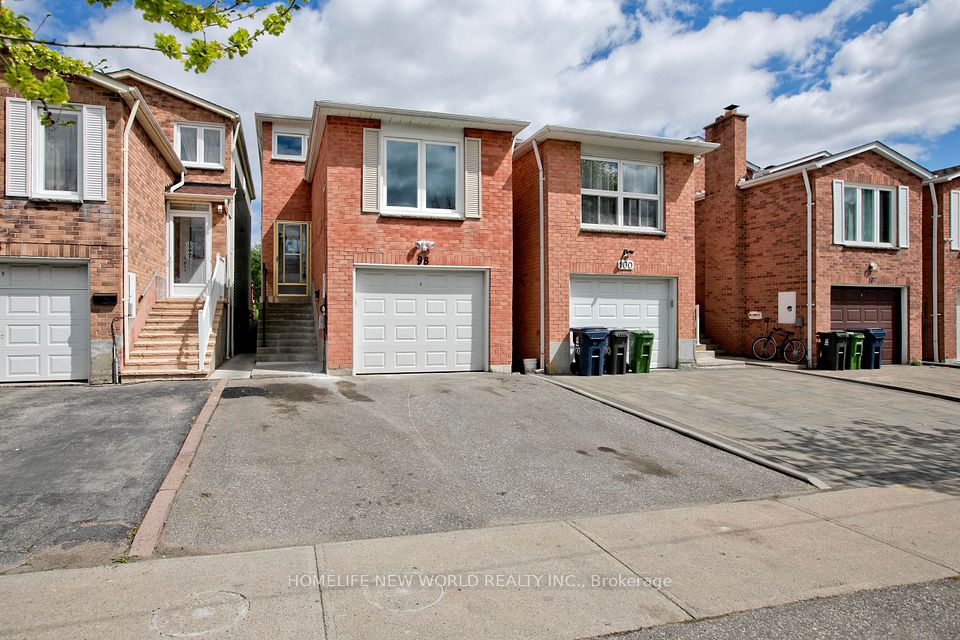$1,599,999
24 Wainwright Drive, Brampton, ON L7A 4Y6
Property Description
Property type
Detached
Lot size
N/A
Style
3-Storey
Approx. Area
3500-5000 Sqft
Room Information
| Room Type | Dimension (length x width) | Features | Level |
|---|---|---|---|
| Living Room | 15.91 x 14.17 m | Pot Lights, Window, Balcony | Main |
| Dining Room | 13.81 x 10.79 m | Formal Rm, Pot Lights, Window | Main |
| Kitchen | 13.78 x 12.6 m | B/I Appliances, Centre Island, Pot Lights | Main |
| Breakfast | 14.11 x 10.83 m | W/O To Deck, Pot Lights, Hardwood Floor | Main |
About 24 Wainwright Drive
Luxury Living Backing Onto Green Space! This 4-Year-New, Fully Upgraded 5-Bed, 5-Bath Detached Home Offers ~3,967 Sq Ft Across 3 Storey Plus an Unfinished Basement. Features a Rare Legally Registered In-Law Suite w/ Private Side Entrance. Main Floor Boasts 9 Ceilings, Extended Doors, Hardwood Floors, Pot Lights, Formal Living & Dining Rooms, Large Windows, Balcony, and a Chefs Kitchen w/ Extended Cabinetry, Servery, Centre Island, B/I High-End Smart S/S Appliances, 6-Burner Gas Stove & Breakfast Area w/ W/O to Patio. Family Room w/ Fireplace & Bright Windows. Upstairs Offers a Grand Primary Retreat w/ 5-Pc Ensuite & W/I Closet, 2nd Bed w/ 3-Pc Ensuite, Plus 2 More Spacious Beds & Shared 4-Pc Bath. Ground Floor In-Law Suite w/ Full Kitchen, S/S Appliances, Living Room W/O to Patio, Bedroom w/ 3-Pc Bath. Rec Room in In-Law Suite Also W/O to Yard. Upgraded Railings, Hardwood Stairs, & Elegant Tile Work Throughout. Large Unfinished Bsmt w/ 8 Ceilings for Future Potential. 6 Car Parking! Drawings already submitted to the city for 3 bedroom legal basement apartment, unlock excellent rental income potential! Close proximity to school, park, plazas, gas station, highways and other amenities.
Home Overview
Last updated
11 hours ago
Virtual tour
None
Basement information
Full, Separate Entrance
Building size
--
Status
In-Active
Property sub type
Detached
Maintenance fee
$N/A
Year built
--
Additional Details
Price Comparison
Location

Angela Yang
Sales Representative, ANCHOR NEW HOMES INC.
MORTGAGE INFO
ESTIMATED PAYMENT
Some information about this property - Wainwright Drive

Book a Showing
Tour this home with Angela
I agree to receive marketing and customer service calls and text messages from Condomonk. Consent is not a condition of purchase. Msg/data rates may apply. Msg frequency varies. Reply STOP to unsubscribe. Privacy Policy & Terms of Service.












