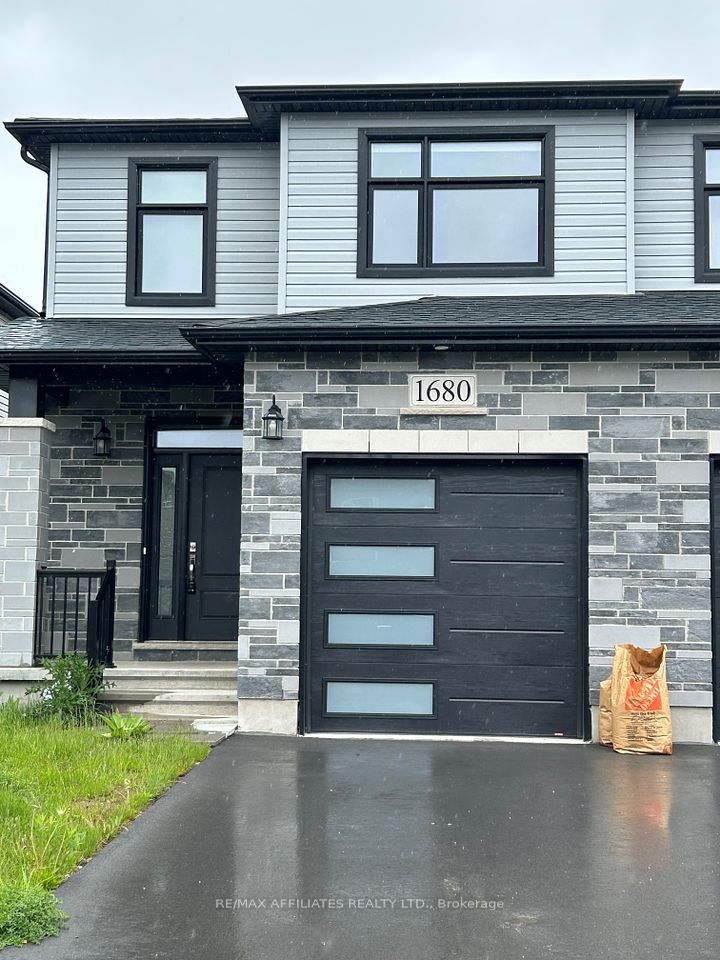$510,000
240 Glen Nora Drive, Cornwall, ON K6H 0H6
Property Description
Property type
Semi-Detached
Lot size
N/A
Style
Other
Approx. Area
700-1100 Sqft
Room Information
| Room Type | Dimension (length x width) | Features | Level |
|---|---|---|---|
| Kitchen | 4.05 x 2.65 m | N/A | Main |
| Dining Room | 4.93 x 2.31 m | N/A | Main |
| Living Room | 4.96 x 2.83 m | N/A | Main |
| Bedroom | 3.07 x 3.84 m | N/A | Main |
About 240 Glen Nora Drive
Beautifully updated and thoughtfully designed, this home features a bright open-concept layout that seamlessly combines the kitchen, dining, and living spaces. The kitchen is anchored by a large central island and includes a built-in dishwasher and all stainless steel appliances, making it ideal for both daily living and entertaining. The main floor offers two spacious bedrooms, including a primary with double closets and access to a private walk-out patio with serene western exposure. A modern 4-piece bathroom completes the main level. The fully finished lower level extends the living space with a generous rec room, a third bedroom, and another full 4-piece bathroom. You'll also find a large laundry/storage area, efficient natural gas heating, and a paved driveway. The property is currently tenanted-tenants are open to staying, but will vacate with proper notice.
Home Overview
Last updated
Jun 26
Virtual tour
None
Basement information
Finished, Full
Building size
--
Status
In-Active
Property sub type
Semi-Detached
Maintenance fee
$N/A
Year built
2024
Additional Details
Price Comparison
Location

Angela Yang
Sales Representative, ANCHOR NEW HOMES INC.
MORTGAGE INFO
ESTIMATED PAYMENT
Some information about this property - Glen Nora Drive

Book a Showing
Tour this home with Angela
I agree to receive marketing and customer service calls and text messages from Condomonk. Consent is not a condition of purchase. Msg/data rates may apply. Msg frequency varies. Reply STOP to unsubscribe. Privacy Policy & Terms of Service.







