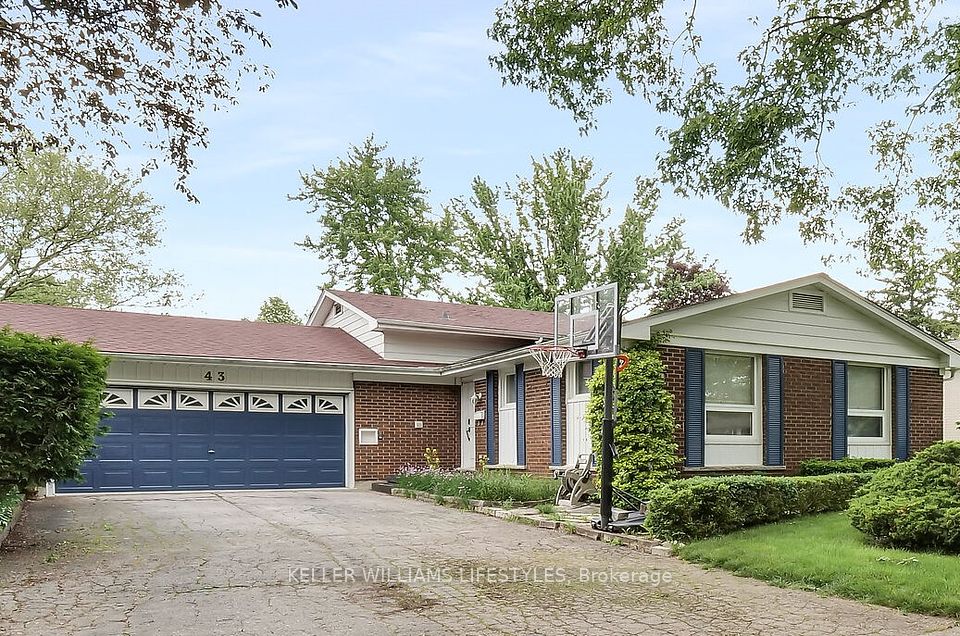$1,074,999
Last price change Jun 5
2411 Overdale Drive, Orleans - Cumberland and Area, ON K4C 1B8
Property Description
Property type
Detached
Lot size
.50-1.99
Style
2-Storey
Approx. Area
3000-3500 Sqft
Room Information
| Room Type | Dimension (length x width) | Features | Level |
|---|---|---|---|
| Family Room | 4.3 x 3.5 m | Accoustic Ceiling, Above Grade Window | Ground |
| Bedroom 4 | 3.6 x 4.7 m | Accoustic Ceiling, Above Grade Window | Ground |
| Living Room | 10.6 x 4.7 m | Accoustic Ceiling, Above Grade Window | Ground |
| Utility Room | 4 x 1.5 m | N/A | Ground |
About 2411 Overdale Drive
Welcome to 2411 Overdale Drive, a stunning bi-generational, mid-century modern home that masterfully combines luxury living with versatility. This impressive residence, situated on a generous 0.64-acre lot in the desirable Cumberland Ridge community, has been thoughtfully updated to meet modern standards while maintaining its architectural charm. The home features recently and mostly upgraded triple-glazed windows , complete with a transferrable lifetime warranty, ensuring both energy efficiency and peace of mind for years to come. The property's sustainable features are particularly noteworthy, boasting an impressive 8KW solar panel system with an assignable MicroFit contract that generated over $8,000 in income last year. The interior showcases a freshly updated kitchen and breathtaking cathedral ceilings in both the kitchen and living room, creating an airy, open atmosphere that bathes the space in natural light. Perfect for multi-generational living, this home offers two complete living spaces with two full kitchens and five bedrooms spread across its thoughtful layout. The main level features a gourmet kitchen with built-in appliances and a breakfast area, while the ground level provides a separate entrance and full amenities. With many well-appointed rooms, including 3 full bathrooms, this home provides ample space for everyone. Additional features include a wood stove, central air conditioning, an attached two-car garage.
Home Overview
Last updated
10 hours ago
Virtual tour
None
Basement information
Finished, Separate Entrance
Building size
--
Status
In-Active
Property sub type
Detached
Maintenance fee
$N/A
Year built
2024
Additional Details
Price Comparison
Location

Angela Yang
Sales Representative, ANCHOR NEW HOMES INC.
MORTGAGE INFO
ESTIMATED PAYMENT
Some information about this property - Overdale Drive

Book a Showing
Tour this home with Angela
I agree to receive marketing and customer service calls and text messages from Condomonk. Consent is not a condition of purchase. Msg/data rates may apply. Msg frequency varies. Reply STOP to unsubscribe. Privacy Policy & Terms of Service.












