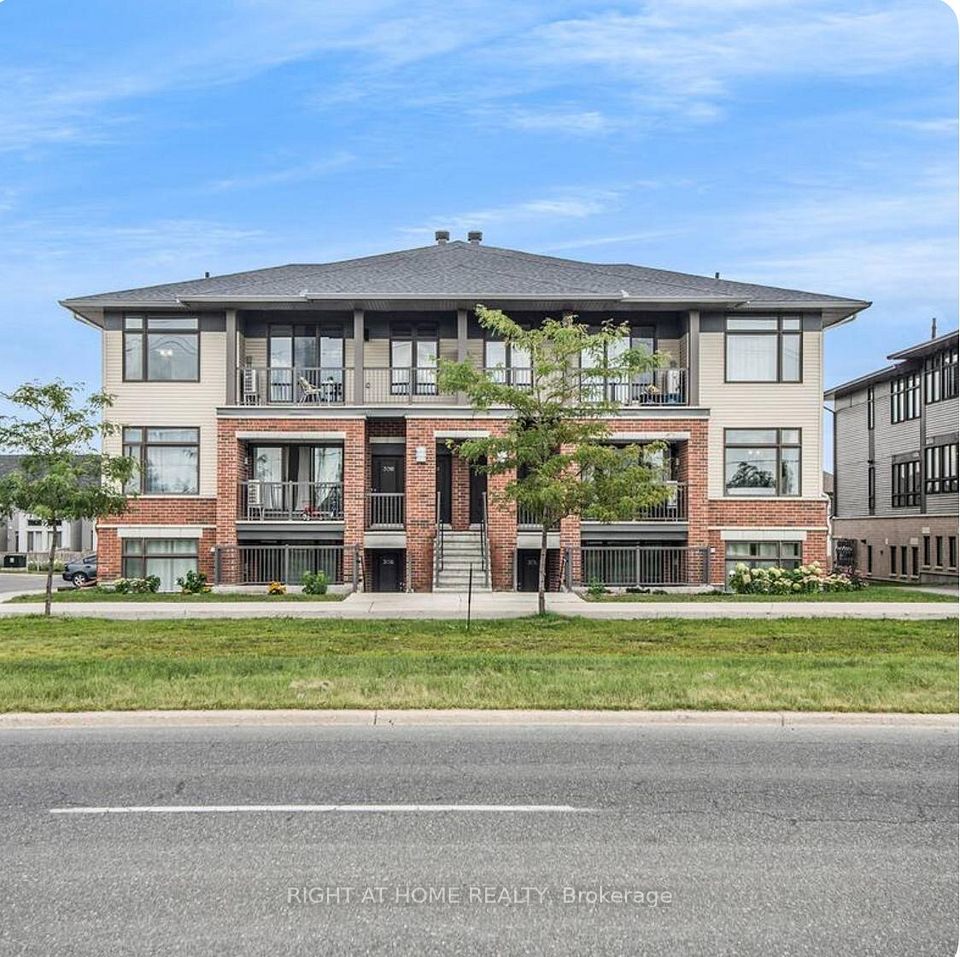$2,600
Last price change Jul 5
2420 Baronwood Dr Drive, Oakville, ON L6M 0J7
Property Description
Property type
Condo Townhouse
Lot size
N/A
Style
Stacked Townhouse
Approx. Area
900-999 Sqft
Room Information
| Room Type | Dimension (length x width) | Features | Level |
|---|---|---|---|
| Living Room | 8.25 x 3.19 m | Combined w/Dining, W/O To Patio, Pot Lights | Main |
| Kitchen | 2.99 x 2.25 m | Ceramic Floor, Overlooks Dining, Breakfast Bar | Main |
| Dining Room | 8.25 x 3.19 m | Laminate, Pot Lights, Open Concept | Main |
| Primary Bedroom | 4.09 x 3.1 m | Laminate, 4 Pc Ensuite, Double Closet | Main |
About 2420 Baronwood Dr Drive
Absolutely beautiful main level 2 split bedroom design, 2 Bathroom Town Home in Prime Oakville! . Great open and bright unit in ultra-chic community. Spacious unit inclusive of 2 underground parking spots . Laminate throughout in the the unit. Spacious Master Bedroom with double closet and Ensuite, Second bedroom bright with closet. Nice outdoor Space W. Gas Line & Private Patio. Stainless Steel Appliances and breakfast bar in kitchen. Newly quartz counter tops. Small back garden area. Close to all amenities and the Oakville Hospital.
Home Overview
Last updated
17 hours ago
Virtual tour
None
Basement information
None
Building size
--
Status
In-Active
Property sub type
Condo Townhouse
Maintenance fee
$N/A
Year built
--
Additional Details
Location

Angela Yang
Sales Representative, ANCHOR NEW HOMES INC.
Some information about this property - Baronwood Dr Drive

Book a Showing
Tour this home with Angela
I agree to receive marketing and customer service calls and text messages from Condomonk. Consent is not a condition of purchase. Msg/data rates may apply. Msg frequency varies. Reply STOP to unsubscribe. Privacy Policy & Terms of Service.












