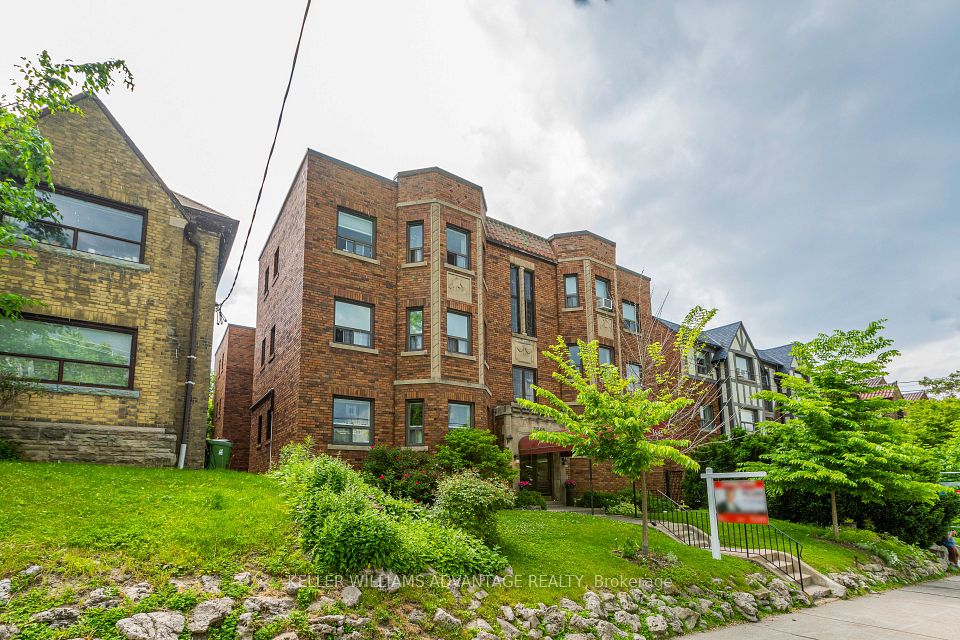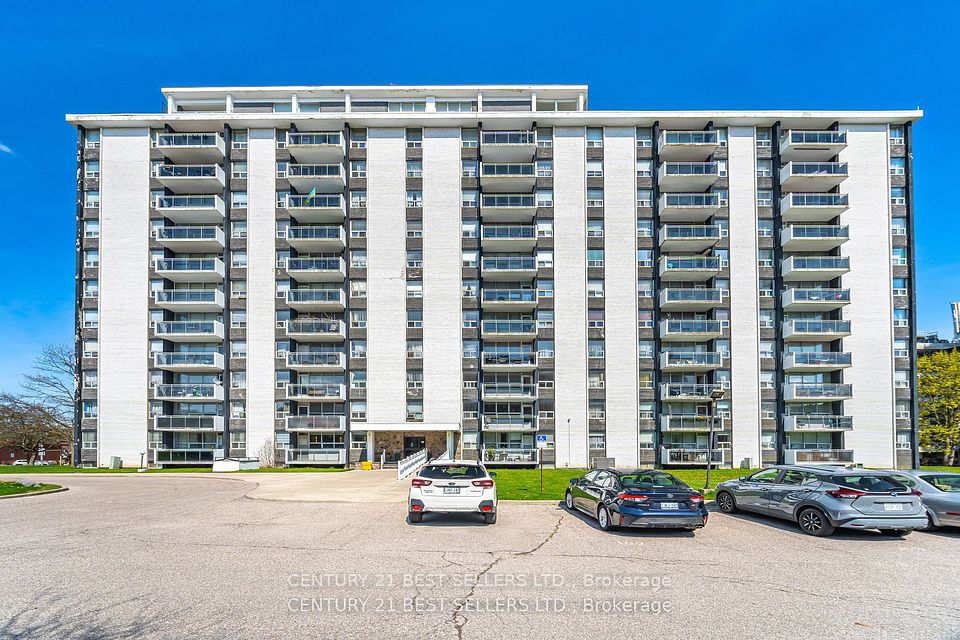$2,200
2485 Eglinton Avenue, Mississauga, ON L5M 2V8
Property Description
Property type
Co-op Apartment
Lot size
N/A
Style
Apartment
Approx. Area
500-599 Sqft
Room Information
| Room Type | Dimension (length x width) | Features | Level |
|---|---|---|---|
| Kitchen | 5.1 x 3.3 m | Open Concept, Centre Island, Combined w/Dining | Main |
| Dining Room | 5.1 x 3.3 m | Combined w/Kitchen, Combined w/Living | Main |
| Living Room | 5.1 x 3.3 m | Combined w/Dining, W/O To Balcony, Sliding Doors | Main |
| Bedroom | 3.3 x 2.7 m | Closet, Large Window | Main |
About 2485 Eglinton Avenue
Welcome to The Kith Condominiums! Ideally located in the heart of Erin Mills! This brand-new 1-bedroom, 1-bathroom condo offers 544 sq. ft. of thoughtfully designed space plus a 56 sq.ft. balcony. Perfect for professionals, seeking comfort and convenience in a vibrant community and access to premium amenities including a basketball court with running/walking track, a fully equipped DIY workshop, state of the art theatre room, co-working space with Wi-Fi, indoor party room, and an outdoor dining area with BBQs, perfect for hosting. Having 9 ft smooth ceilings and expansive windows with unobstructed view, the unit feels open and airy, complemented by a sleek modern kitchen. Walk to Walmart, Credit Valley Hospital, and Erin Mills Town Centre, Top rated schools, Everything you need is right at your doorstep, shopping, restaurants, grocery stores, and entertainment. Commuting is effortless with bus stops across the road, quick access to the 403 and 407, Short walk to the GO bus terminal, and proximity to both Streetsville and Clarkson GO stations. One underground parking included.
Home Overview
Last updated
9 hours ago
Virtual tour
None
Basement information
None
Building size
--
Status
In-Active
Property sub type
Co-op Apartment
Maintenance fee
$N/A
Year built
--
Additional Details
Location

Angela Yang
Sales Representative, ANCHOR NEW HOMES INC.
Some information about this property - Eglinton Avenue

Book a Showing
Tour this home with Angela
I agree to receive marketing and customer service calls and text messages from Condomonk. Consent is not a condition of purchase. Msg/data rates may apply. Msg frequency varies. Reply STOP to unsubscribe. Privacy Policy & Terms of Service.












