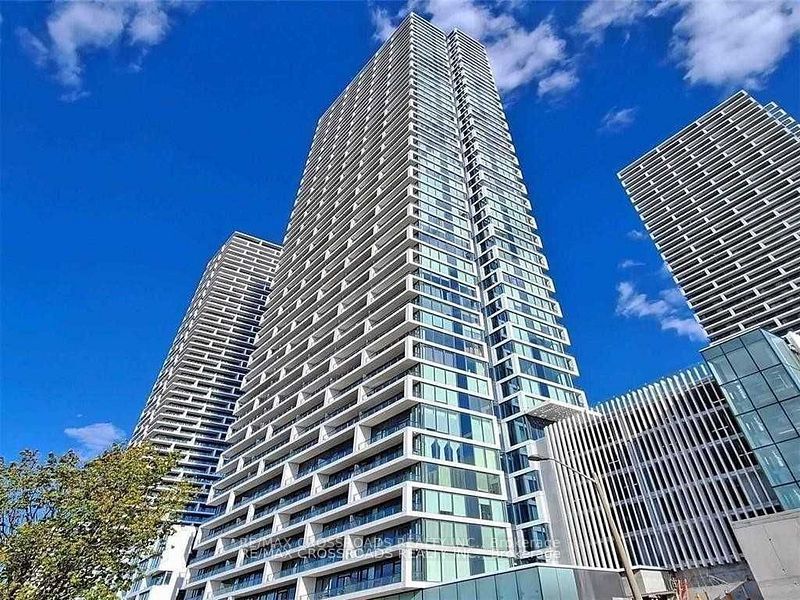$2,800
2495 Eglinton Avenue, Mississauga, ON L5M 2T2
Property Description
Property type
Condo Apartment
Lot size
N/A
Style
Apartment
Approx. Area
700-799 Sqft
Room Information
| Room Type | Dimension (length x width) | Features | Level |
|---|---|---|---|
| Kitchen | 2.74 x 3.29 m | N/A | Main |
| Living Room | 2.13 x 3.35 m | N/A | Main |
| Primary Bedroom | 3.99 x 3.04 m | N/A | Main |
| Bedroom 2 | 3.96 x 3.29 m | N/A | Main |
About 2495 Eglinton Avenue
Welcome to this gorgeous, brand-new 2-bedroom condo located in a highly sought-after area nextto Erin Mills Town Centre and Credit Valley Hospital. This modern suite offers 9-foot ceilings,sleek laminate flooring throughout, and high-end finishes. The stylish kitchen features a central island and contemporary design, while the spacious bedroom includes a large closet.Step out onto the private balcony, ideal for relaxing or entertaining. Residents enjoy access to over 12,000 square feet of premium amenities, including a fully equipped fitness centre, gymnasium, co-working space, theatre room, party room, and a stunning outdoor terrace with BBQ sand lounge areas. Ideally situated near top-rated school districts, public transit, highways 403 and 401, restaurants, parks, gas stations, and the University of Toronto Mississauga campus. One parking space and one locker are included. A fantastic opportunity in a prime location, students welcome.
Home Overview
Last updated
14 hours ago
Virtual tour
None
Basement information
None
Building size
--
Status
In-Active
Property sub type
Condo Apartment
Maintenance fee
$N/A
Year built
--
Additional Details
Location

Angela Yang
Sales Representative, ANCHOR NEW HOMES INC.
Some information about this property - Eglinton Avenue

Book a Showing
Tour this home with Angela
I agree to receive marketing and customer service calls and text messages from Condomonk. Consent is not a condition of purchase. Msg/data rates may apply. Msg frequency varies. Reply STOP to unsubscribe. Privacy Policy & Terms of Service.












