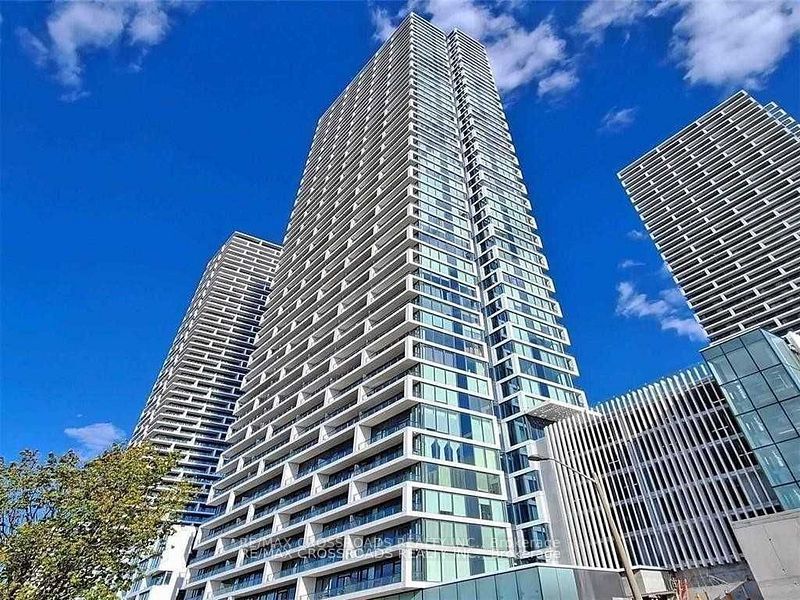$3,000
250 Manitoba Street, Toronto W06, ON M8Y 4G8
Property Description
Property type
Condo Apartment
Lot size
N/A
Style
Apartment
Approx. Area
900-999 Sqft
Room Information
| Room Type | Dimension (length x width) | Features | Level |
|---|---|---|---|
| Living Room | 5.09 x 4.76 m | Open Concept, Pot Lights, Stone Fireplace | Main |
| Dining Room | 5.09 x 4.76 m | Open Concept, Pot Lights, Combined w/Living | Main |
| Kitchen | 2.93 x 2.72 m | Modern Kitchen, Open Concept, Centre Island | Main |
| Primary Bedroom | 4.78 x 3.15 m | 5 Pc Ensuite, Pot Lights, Laminate | Second |
About 250 Manitoba Street
This Penthouse unit is fully renovated from top to bottom, one bedroom plus den with Murphy Bed is ideal for young professionals or young family. This immaculate, open concept loft with 17 ft ceilings has south-east views overlooking the rooftop garden in the historic L.J. McGuinness Distillers building. Updated kitchen, bathrooms and fixtures, flooring, lighting and painted throughout. Every detail considered: pot lights, deep pocket cabinets in new kitchen island, separate whirlpool tub and shower, extended ceiling fan, new washer/dryer, dryer vent motor with easy access in-suite water shutoff. Close to Go, TTC and waterfront trails. A must see unit! Please check out the virtual tour. **EXTRAS** Premium parking spot on 4th floor with large 5 x 10 x 10 locker conveniently located adjacent to the parking spot
Home Overview
Last updated
1 day ago
Virtual tour
None
Basement information
None
Building size
--
Status
In-Active
Property sub type
Condo Apartment
Maintenance fee
$N/A
Year built
--
Additional Details
Location

Angela Yang
Sales Representative, ANCHOR NEW HOMES INC.
Some information about this property - Manitoba Street

Book a Showing
Tour this home with Angela
I agree to receive marketing and customer service calls and text messages from Condomonk. Consent is not a condition of purchase. Msg/data rates may apply. Msg frequency varies. Reply STOP to unsubscribe. Privacy Policy & Terms of Service.












