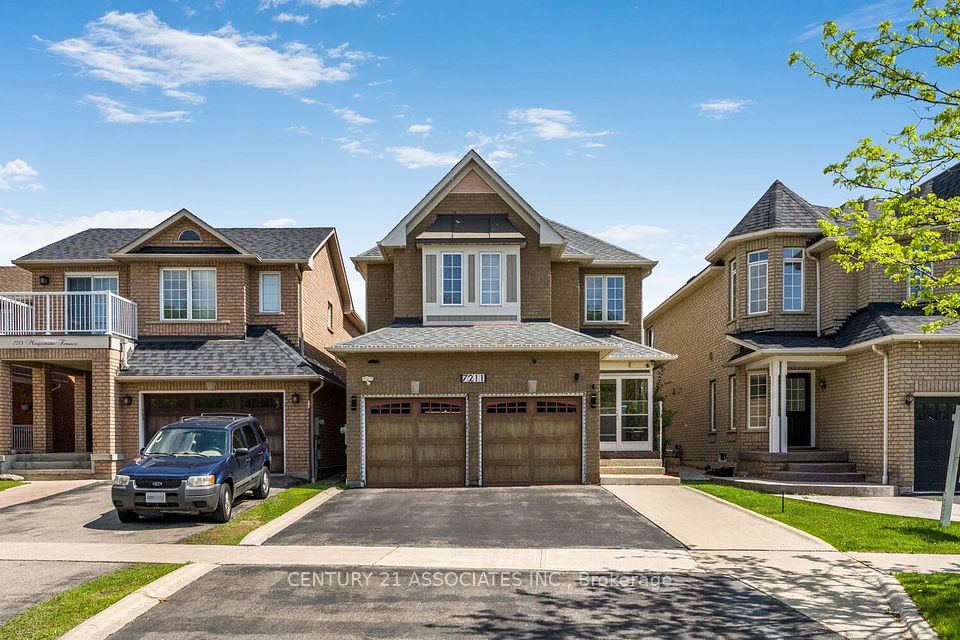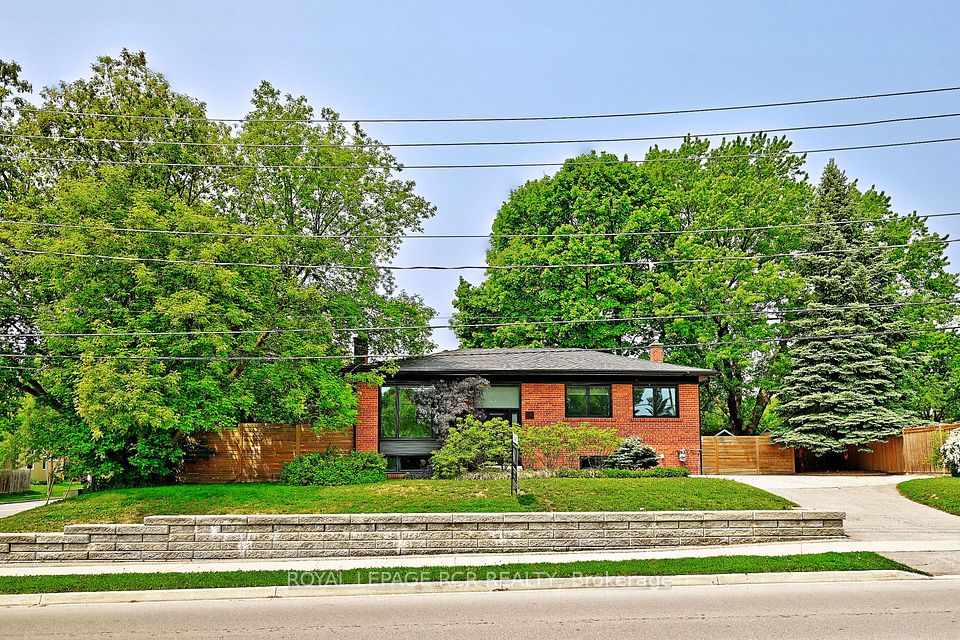$1,450,000
2514 Kains Road, London South, ON N6K 0K9
Property Description
Property type
Detached
Lot size
< .50
Style
Bungalow
Approx. Area
2000-2500 Sqft
Room Information
| Room Type | Dimension (length x width) | Features | Level |
|---|---|---|---|
| Foyer | 2.08 x 2.38 m | N/A | Main |
| Living Room | 6.01 x 4.71 m | N/A | Main |
| Dining Room | 3.59 x 4.51 m | N/A | Main |
| Kitchen | 4.61 x 4.51 m | N/A | Main |
About 2514 Kains Road
Impeccably designed ONE FLOOR home with a private backyard oasis. Timeless curb appeal with stone, stucco and brick exterior with concrete drive and covered front entry. Interior features include 10' - 11' ceilings, crown moulding, coffered and tray ceilings, high-end fixtures and engineered white oak flooring. Gorgeous custom kitchen with quartz counters, quartz backsplash, 9' island, walk-in pantry and premium Fisher & Paykel and Miele appliances. The bright, open plan dining area and great room have expansive windows and overlook the picturesque backyard. The main floor primary suite offers access to the covered back patio and features a large walk-in closet with custom built-ins and spacious ensuite bathroom. The secondary main floor bedroom with vaulted ceilings could also be considered for a generously sized home office. The main floor offers an additional full bath, separate laundry and mud room with large custom closet. The thoughtfully finished lower level features high ceilings and oversized windows in the two additional bedrooms, a media/games room, gym and full bath. Enjoy the outdoors entertaining and relaxing in the professionally landscaped yard, hot tub and heated saltwater pool with Baja ledge and deck jets. Fabulous gazebo with an IPE hardwood feature wall and trim, 72" linear gas fireplace, and large storage space. Grill patio with Napolean BBQ and granite counter. The privacy trees with on-ground lighting complete this beautiful backyard. This home offers an abundance of storage with the oversized 2.5 car garage and custom closets throughout. Prime location in Eagle Ridge, steps to Kains Woods nature trails, local restaurants, West5, parks and great schools!
Home Overview
Last updated
22 hours ago
Virtual tour
None
Basement information
Full, Finished
Building size
--
Status
In-Active
Property sub type
Detached
Maintenance fee
$N/A
Year built
2025
Additional Details
Price Comparison
Location

Angela Yang
Sales Representative, ANCHOR NEW HOMES INC.
MORTGAGE INFO
ESTIMATED PAYMENT
Some information about this property - Kains Road

Book a Showing
Tour this home with Angela
I agree to receive marketing and customer service calls and text messages from Condomonk. Consent is not a condition of purchase. Msg/data rates may apply. Msg frequency varies. Reply STOP to unsubscribe. Privacy Policy & Terms of Service.












