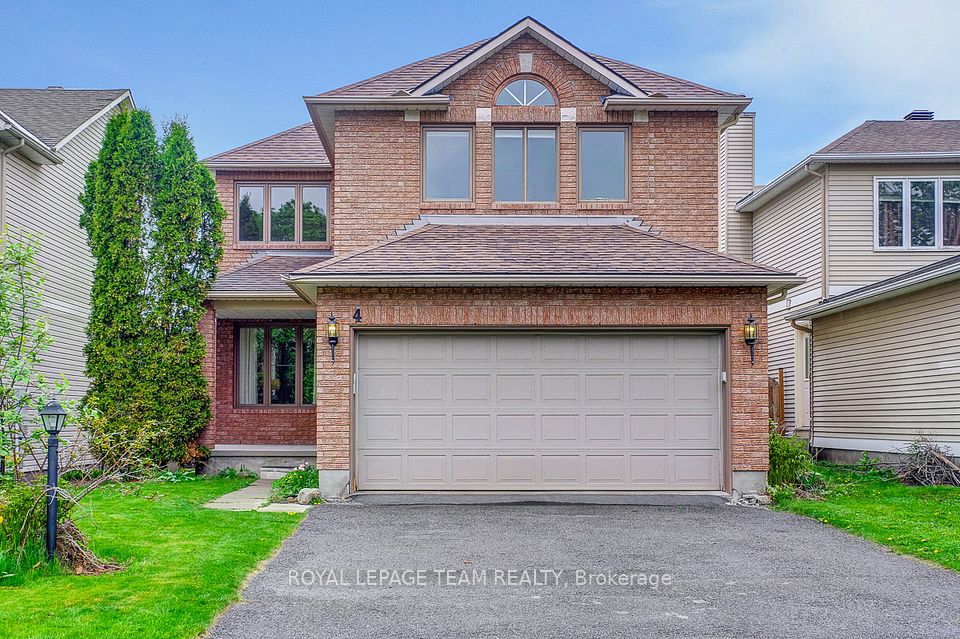$1,179,888
252 McBride Crescent, Newmarket, ON L3X 2W4
Property Description
Property type
Detached
Lot size
N/A
Style
2-Storey
Approx. Area
2000-2500 Sqft
Room Information
| Room Type | Dimension (length x width) | Features | Level |
|---|---|---|---|
| Dining Room | N/A | Hardwood Floor, Open Concept, Window | Main |
| Kitchen | N/A | Eat-in Kitchen, Renovated, Walk-Out | Main |
| Living Room | N/A | Open Concept, Large Window, Hardwood Floor | Main |
| Family Room | N/A | Gas Fireplace, Large Window, Cathedral Ceiling(s) | Second |
About 252 McBride Crescent
Welcome home! This freshly updated home in the heart of the family-friendly Summerhill Estates community features 3+1 spacious bedrooms and offers both comfort and functionality for growing families or those needing extra space to work from home. Step inside to find a bright and inviting layout with a huge family room perfect for gatherings, complete with a cozy fireplace. The fresh updates throughout the home give it a modern, move-in ready feel. The oversized primary suite is a true retreat, featuring a 4-piece ensuite and a generous walk-in closet. The additional bedrooms are well-sized, and the partially finished basement WITH SEPARATE ENTRANCE offers flexibility for a home office, gym, or additional bedroom. Tons of upgrades, including 50 year shingles, new patio door, newer furnace and a/c, main bathroom renovation, new upgraded broadloom throughout upper, kitchen renovation with quartz counters w waterfall edge, new backsplash, new front entry door, and new hardwood. Located close to top schools, parks, shopping, and other amenities, 252 McBride combines convenience with a welcoming neighborhood vibe. This home has been extremely well cared for and it shows!
Home Overview
Last updated
9 hours ago
Virtual tour
None
Basement information
Finished
Building size
--
Status
In-Active
Property sub type
Detached
Maintenance fee
$N/A
Year built
--
Additional Details
Price Comparison
Location

Angela Yang
Sales Representative, ANCHOR NEW HOMES INC.
MORTGAGE INFO
ESTIMATED PAYMENT
Some information about this property - McBride Crescent

Book a Showing
Tour this home with Angela
I agree to receive marketing and customer service calls and text messages from Condomonk. Consent is not a condition of purchase. Msg/data rates may apply. Msg frequency varies. Reply STOP to unsubscribe. Privacy Policy & Terms of Service.












