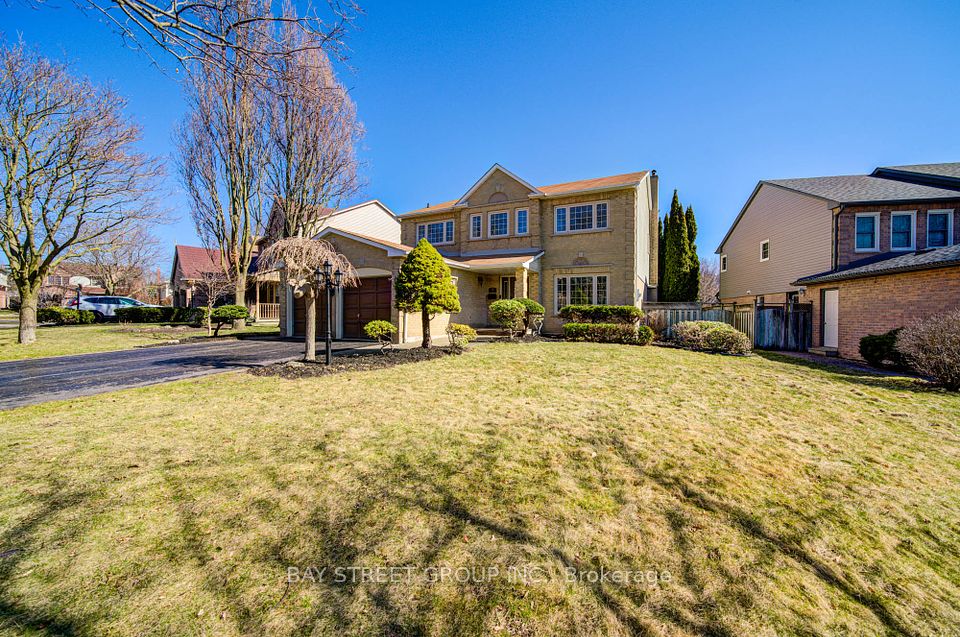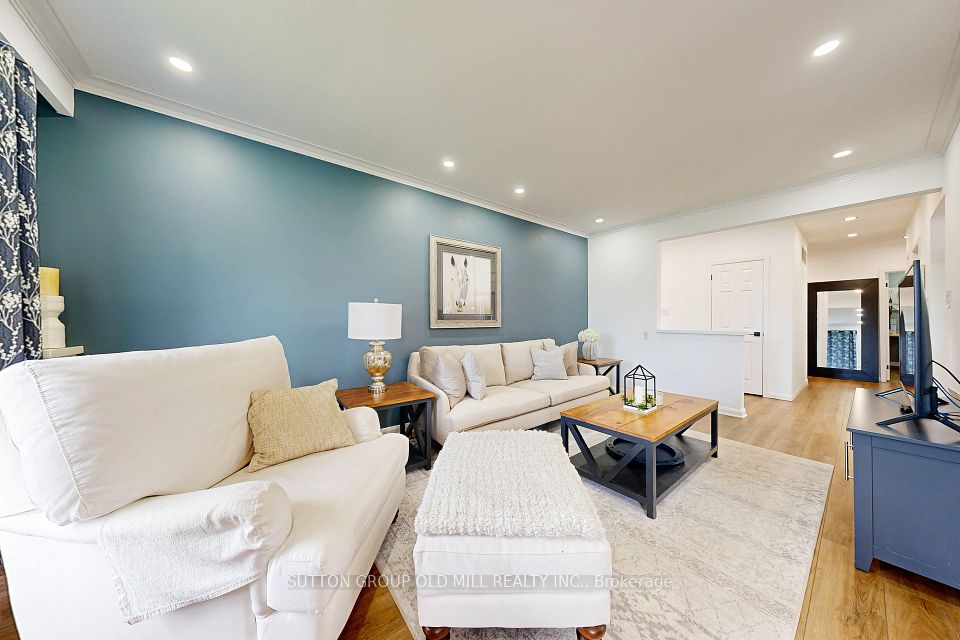$848,888
254 Diana Drive, Orillia, ON L3V 6H2
Property Description
Property type
Detached
Lot size
N/A
Style
2-Storey
Approx. Area
2000-2500 Sqft
Room Information
| Room Type | Dimension (length x width) | Features | Level |
|---|---|---|---|
| Foyer | 3.16 x 2.28 m | Ceramic Floor, Double Closet, 2 Pc Bath | Main |
| Kitchen | 3.1 x 2.94 m | Breakfast Bar, Quartz Counter, Pantry | Main |
| Living Room | 4.5 x 3.85 m | Broadloom, Picture Window, Open Concept | Main |
| Dining Room | 3.55 x 3.2 m | Broadloom, W/O To Deck, Combined w/Living | Main |
About 254 Diana Drive
Absolutely gorgeous detached home approx. 2400 sq ft in sought after West Rridge Community. 4 bed 3 bath w/soaring ceilings, double door entry. Main fl features chef's kitchen with center island and pantry. Stainless steel appliances. Open concept living/dining with w/o to deck. Spacious main level laundry w/entry to garage. 2nd fl features huge primary bedroom with w/i closet & spa like 5 pc bath. Spacious bedrooms w/double closets. Partially finished basement with cold cellar for extra storage! Steps to Costco, Starbucks, Lakehead University, shopping, hwy's.
Home Overview
Last updated
12 hours ago
Virtual tour
None
Basement information
Full, Partially Finished
Building size
--
Status
In-Active
Property sub type
Detached
Maintenance fee
$N/A
Year built
--
Additional Details
Price Comparison
Location

Angela Yang
Sales Representative, ANCHOR NEW HOMES INC.
MORTGAGE INFO
ESTIMATED PAYMENT
Some information about this property - Diana Drive

Book a Showing
Tour this home with Angela
I agree to receive marketing and customer service calls and text messages from Condomonk. Consent is not a condition of purchase. Msg/data rates may apply. Msg frequency varies. Reply STOP to unsubscribe. Privacy Policy & Terms of Service.












