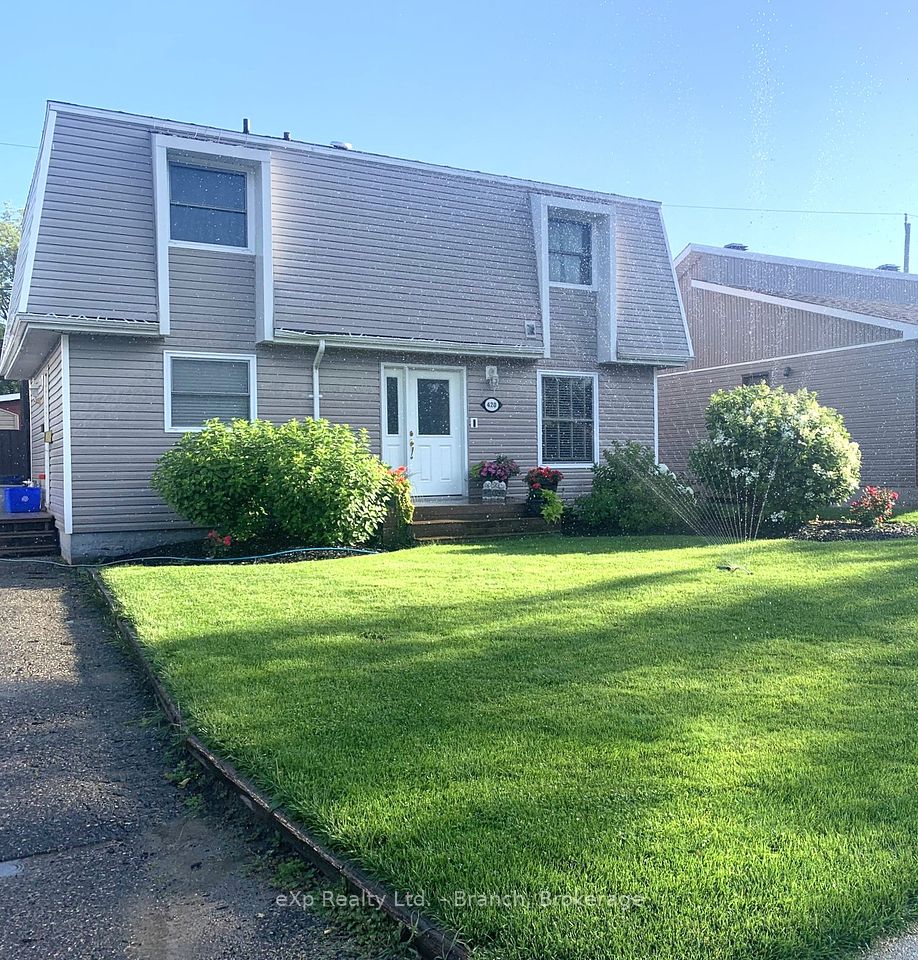$5,000
26 Alistair Crescent, Vaughan, ON L4H 4H7
Property Description
Property type
Detached
Lot size
N/A
Style
2-Storey
Approx. Area
2500-3000 Sqft
Room Information
| Room Type | Dimension (length x width) | Features | Level |
|---|---|---|---|
| Living Room | 17 x 12.6 m | Hardwood Floor | Main |
| Family Room | 12.2 x 19 m | Hardwood Floor | Main |
| Dining Room | 11 x 11 m | Ceramic Floor | Main |
| Kitchen | 13.4 x 9 m | Ceramic Floor | Main |
About 26 Alistair Crescent
Welcome to 26 Alistairs Cres!! Well Maintained and Spacious Arista built Located in the Heart of Kleinburg With Amazing Living Space and a Spacious Open Concept Layout. Featuring Four Oversized Bedrooms, Three Full Bathrooms in Second Floor, Powder Room and Laundry in Main Floor With Direct Access to Double Car Garage, Double Door Entrance, 9 Feet Ceiling, Gorgeous Kitchen With All S/S Appliances, Aprox 2800 sf Hardwood Floor Throughout Main Floor, No Sidewalk for Extra Parking Space. The Home Also Includes Central Vacuum System and it's Perfect for Modern Living Style. Located Just Minutes from Historical Village, , Restaurants, Parks, New Longo Shopping Plaza, Highway 400 and 427. Access to Top Ranking Schools Tanya Khan Public School, Emily Carr Secondary School, Westmount Collegiate Institute & Maple High School. Don't Miss The Opportunity to Own this Very Cozy, Warm, Functional and Welcoming Home.
Home Overview
Last updated
8 hours ago
Virtual tour
None
Basement information
Full
Building size
--
Status
In-Active
Property sub type
Detached
Maintenance fee
$N/A
Year built
--
Additional Details
Location

Angela Yang
Sales Representative, ANCHOR NEW HOMES INC.
Some information about this property - Alistair Crescent

Book a Showing
Tour this home with Angela
I agree to receive marketing and customer service calls and text messages from Condomonk. Consent is not a condition of purchase. Msg/data rates may apply. Msg frequency varies. Reply STOP to unsubscribe. Privacy Policy & Terms of Service.












