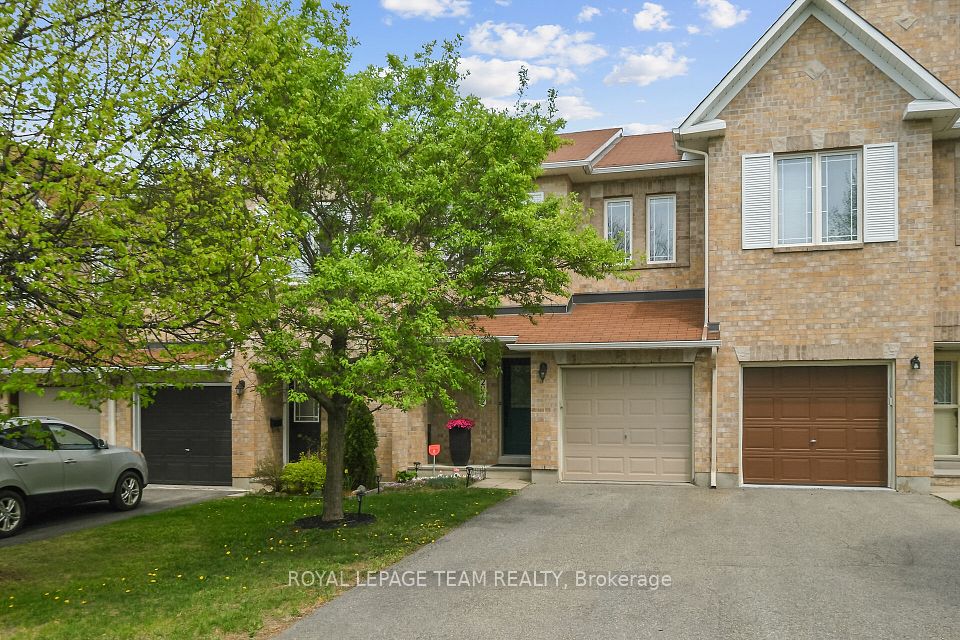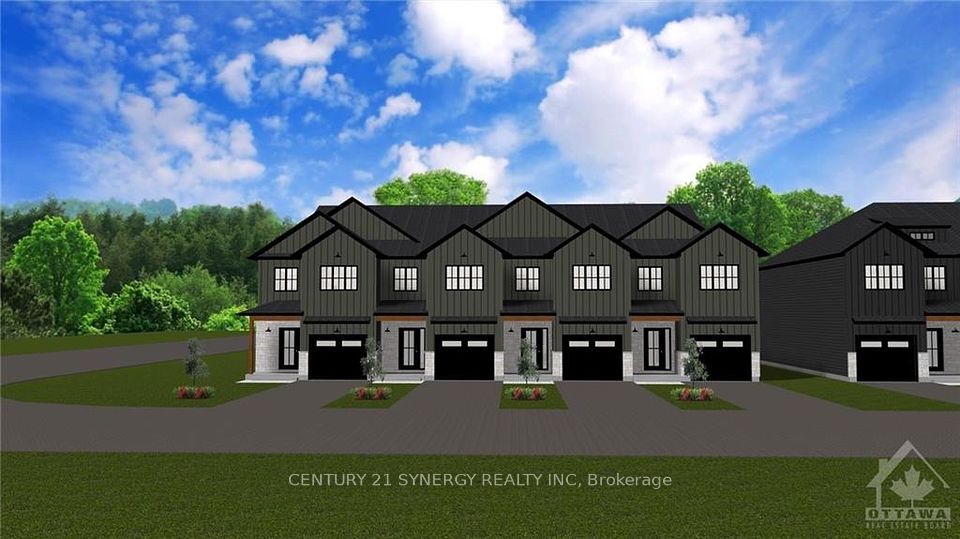$699,900
26 Lander Crescent, Clarington, ON L1C 0L4
Property Description
Property type
Att/Row/Townhouse
Lot size
N/A
Style
2-Storey
Approx. Area
1100-1500 Sqft
Room Information
| Room Type | Dimension (length x width) | Features | Level |
|---|---|---|---|
| Kitchen | 3.88 x 2.85 m | Custom Backsplash, Breakfast Bar, Open Concept | Main |
| Living Room | 4.95 x 3.36 m | Hardwood Floor, Gas Fireplace, Picture Window | Main |
| Dining Room | 4.45 x 2.26 m | Hardwood Floor, Picture Window, Open Concept | Main |
| Primary Bedroom | 4.53 x 3.83 m | 3 Pc Bath, Walk-In Closet(s), Glass Doors | Second |
About 26 Lander Crescent
Spotless and Stylish Very Private End-Unit Townhome At Liberty Crossing Notables Include, Attractive Landscaping ! Full Walk-Out Finished Lower Level. Direct Access to the Garage ! 3 Car Total Parking. Hardwood Flooring, Gas Fireplace, Huge Kitchen with BackSplash and Loads of Counter Top Space (Think Family Buffets) Over Looks the Dining Area With Lots Of Natural Light! Convenient 2nd Floor Laundry ! Large Primary Bedroom With Glass Door Shower 3pce En-Suite And Huge Walk-In Closet for 2!! See Virtual Tour For Floorplans. This Light and Bright Home is waiting for YOU, Don't Miss seeing it today !
Home Overview
Last updated
6 days ago
Virtual tour
None
Basement information
Finished with Walk-Out
Building size
--
Status
In-Active
Property sub type
Att/Row/Townhouse
Maintenance fee
$N/A
Year built
2024
Additional Details
Price Comparison
Location

Angela Yang
Sales Representative, ANCHOR NEW HOMES INC.
MORTGAGE INFO
ESTIMATED PAYMENT
Some information about this property - Lander Crescent

Book a Showing
Tour this home with Angela
I agree to receive marketing and customer service calls and text messages from Condomonk. Consent is not a condition of purchase. Msg/data rates may apply. Msg frequency varies. Reply STOP to unsubscribe. Privacy Policy & Terms of Service.












