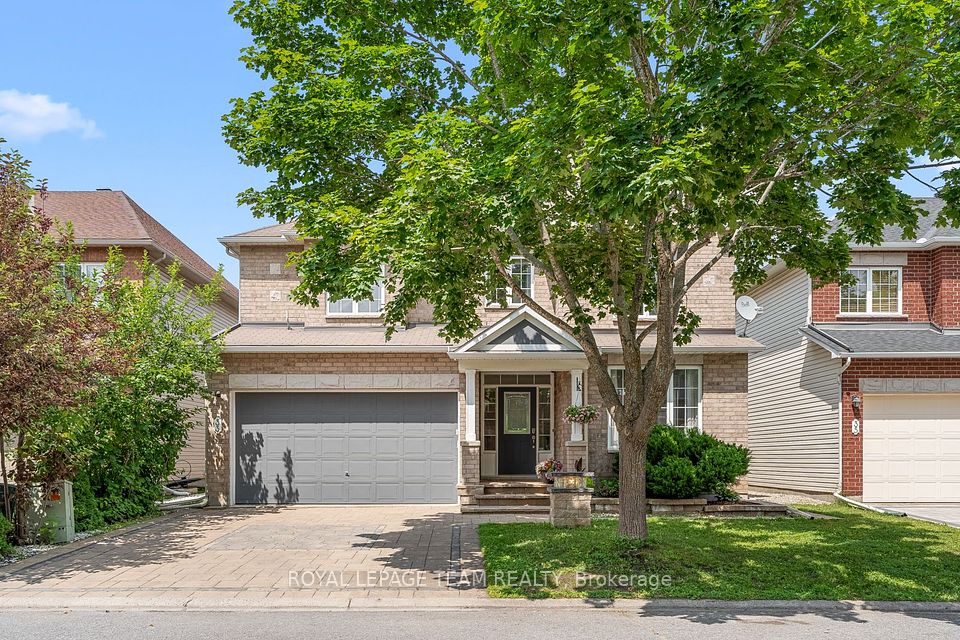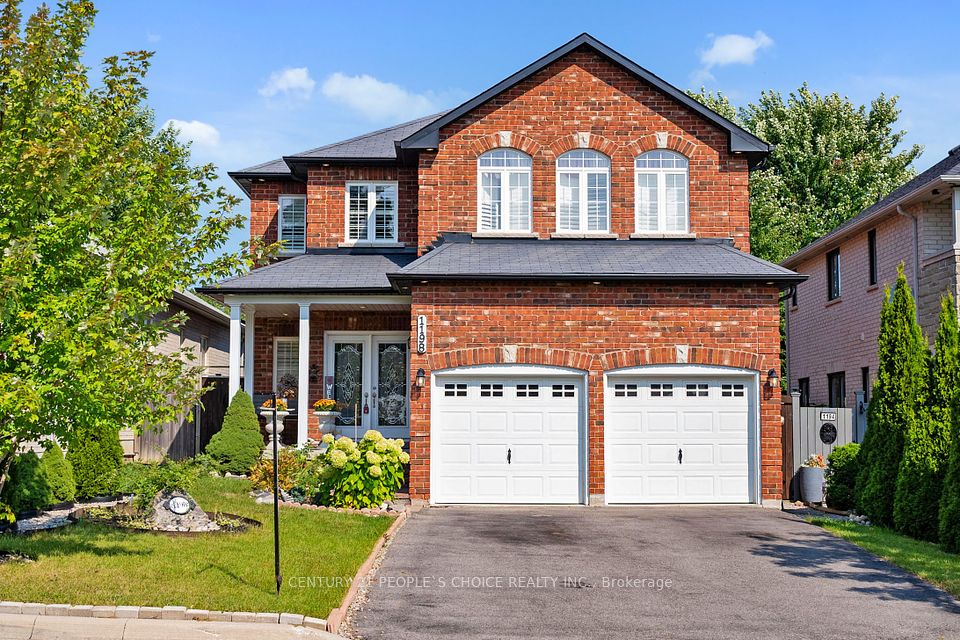$1,399,555
26 Madrid Crescent, Brampton, ON L6S 2X4
Property Description
Property type
Detached
Lot size
N/A
Style
2-Storey
Approx. Area
3000-3500 Sqft
Room Information
| Room Type | Dimension (length x width) | Features | Level |
|---|---|---|---|
| Dining Room | 4.82 x 3.5 m | Separate Room, Hardwood Floor | Main |
| Living Room | 6.38 x 3.9 m | Sunken Room, Hardwood Floor | Main |
| Den | 3.64 x 3.33 m | Hardwood Floor | Main |
| Family Room | 5.14 x 3.58 m | Hardwood Floor, Fireplace, Sliding Doors | Main |
About 26 Madrid Crescent
Welcome to this beautiful upgraded home offering ample space and versatility for multigenerational living ( not retrofitted 1bdrm with potential for 2bdrm in-law suite, separate laundry and separate entrance) featuring 5 spacious bedrooms + main floor den currently used as bedroom. Enjoy bright open foyer, sunken living room ideal for relaxing or entertaining. Separate dining room for the extended family, step outside and discover a serene fish pond, dedicated smoke house, shed for extra storage, inter-locking driveway parking for 6 vehicles, this home combines comfort, functionality and charm. A must see for anyone looking for space, privacy and income potential.
Home Overview
Last updated
7 hours ago
Virtual tour
None
Basement information
Apartment
Building size
--
Status
In-Active
Property sub type
Detached
Maintenance fee
$N/A
Year built
--
Additional Details
Price Comparison
Location

Angela Yang
Sales Representative, ANCHOR NEW HOMES INC.
MORTGAGE INFO
ESTIMATED PAYMENT
Some information about this property - Madrid Crescent

Book a Showing
Tour this home with Angela
I agree to receive marketing and customer service calls and text messages from Condomonk. Consent is not a condition of purchase. Msg/data rates may apply. Msg frequency varies. Reply STOP to unsubscribe. Privacy Policy & Terms of Service.












