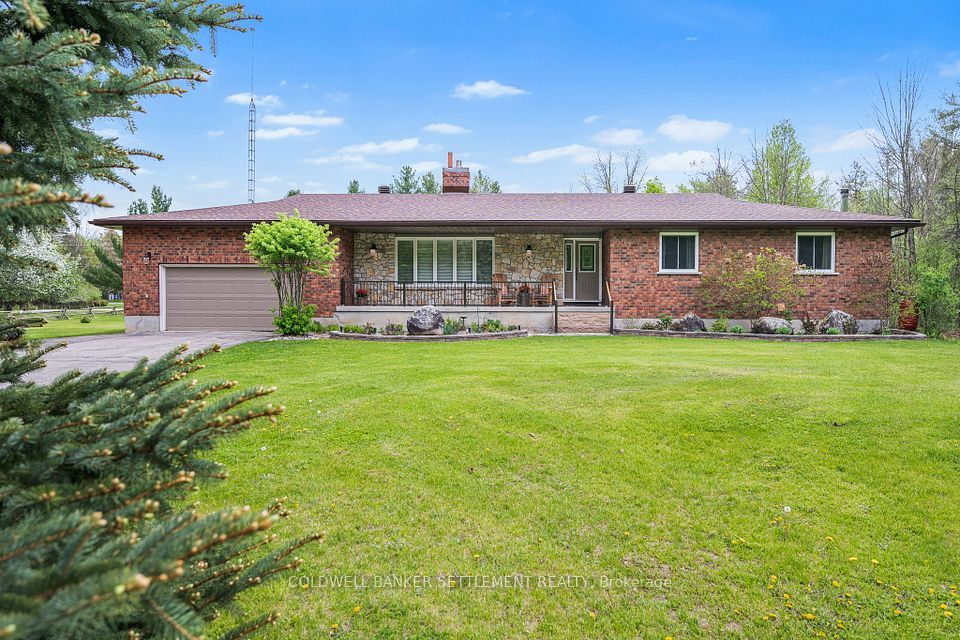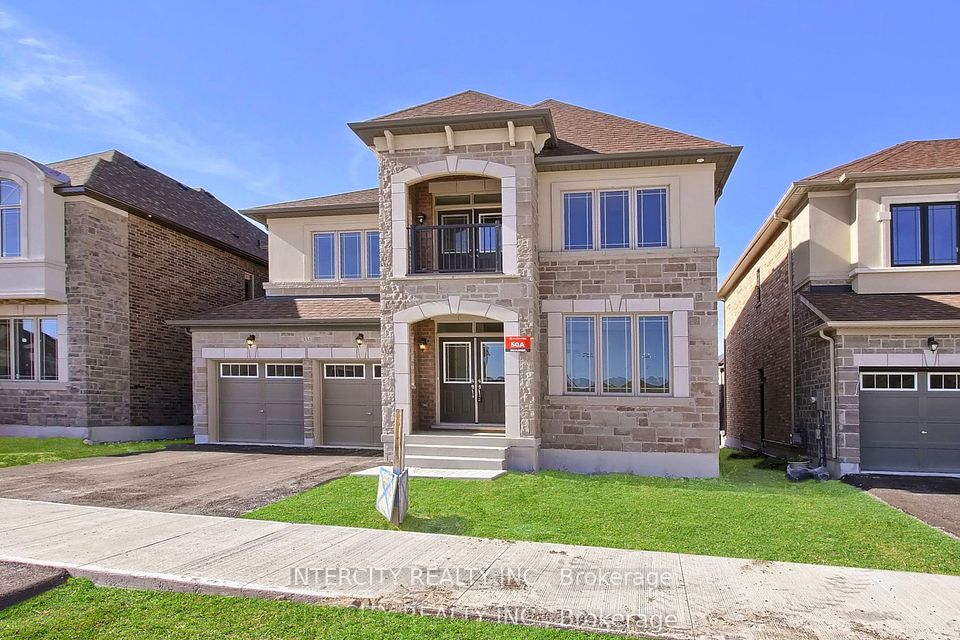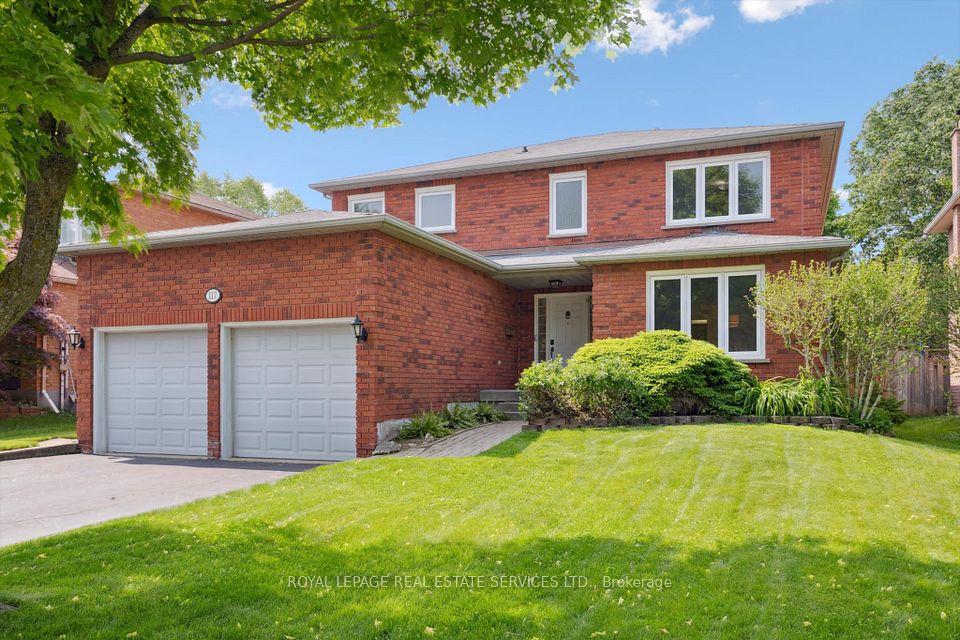$999,000
260 Durham Street, Cramahe, ON K0K 1S0
Property Description
Property type
Detached
Lot size
.50-1.99
Style
2-Storey
Approx. Area
2000-2500 Sqft
Room Information
| Room Type | Dimension (length x width) | Features | Level |
|---|---|---|---|
| Great Room | 4.85 x 3.88 m | N/A | Main |
| Kitchen | 3.42 x 5.18 m | N/A | Main |
| Dining Room | 4.85 x 3.05 m | N/A | Main |
| Powder Room | 1.09 x 2.31 m | 2 Pc Bath | Main |
About 260 Durham Street
Welcome to your dream home in the quaint village of Colborne, built by Fidelity Homes! This stunning two-storey modern farmhouse seamlessly blends contemporary design with rustic charm, offering both convenience and serenity just minutes from downtown and only 5 minutes south of the 401. Set on a spacious, partially fenced lot with a finished driveway, this home features an expansive yardperfect for outdoor entertaining, gardening, or simply enjoying the peaceful surroundings. Inside, the heart of the home is the open-concept kitchen, dining, and great room, complete with a cozy fireplace, custom cabinetry, quartz countertops, and access to a large back deck. High-end finishes are found throughout, including designer light fixtures, ceramic tile in the laundry and ensuite, hardwood stairs, and large windows that flood the space with natural light. The kitchen and laundry appliances are now included, adding even more value to this move-in ready home. Upstairs, the luxurious primary suite offers a private retreat with a 4-piece ensuite and large walk-in closet. Three additional generously sized bedrooms share a stylish 4-piece bathroom, and a versatile flex space is ideal for a home office, playroom, or additional living area. Completely move-in ready, quality built, and backed by a 7-Year Tarion New Home Warranty, this home is your perfect blend of luxury, comfort, and small-town charm.
Home Overview
Last updated
22 hours ago
Virtual tour
None
Basement information
Full, Unfinished
Building size
--
Status
In-Active
Property sub type
Detached
Maintenance fee
$N/A
Year built
--
Additional Details
Price Comparison
Location

Angela Yang
Sales Representative, ANCHOR NEW HOMES INC.
MORTGAGE INFO
ESTIMATED PAYMENT
Some information about this property - Durham Street

Book a Showing
Tour this home with Angela
I agree to receive marketing and customer service calls and text messages from Condomonk. Consent is not a condition of purchase. Msg/data rates may apply. Msg frequency varies. Reply STOP to unsubscribe. Privacy Policy & Terms of Service.












