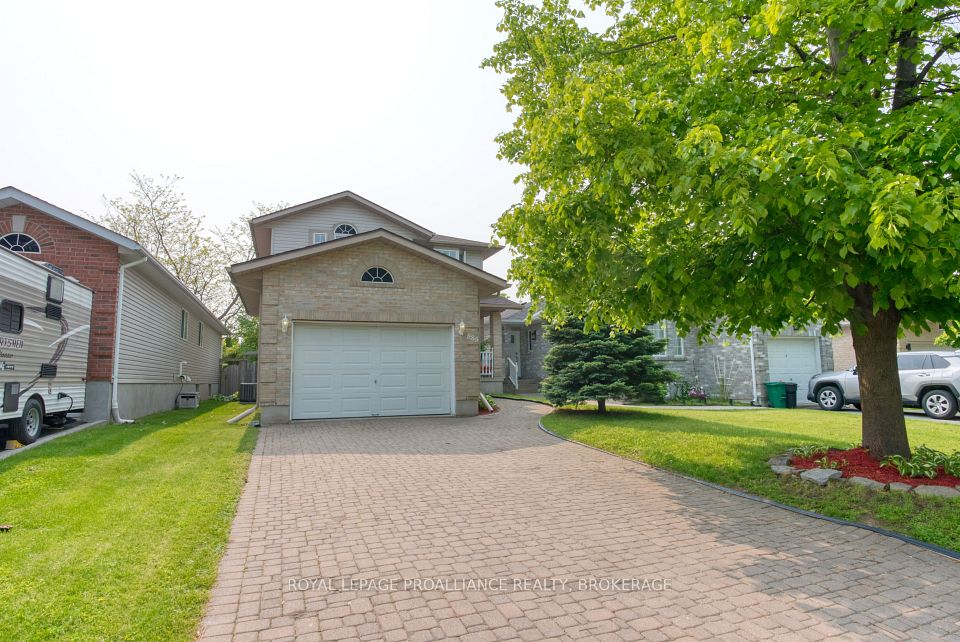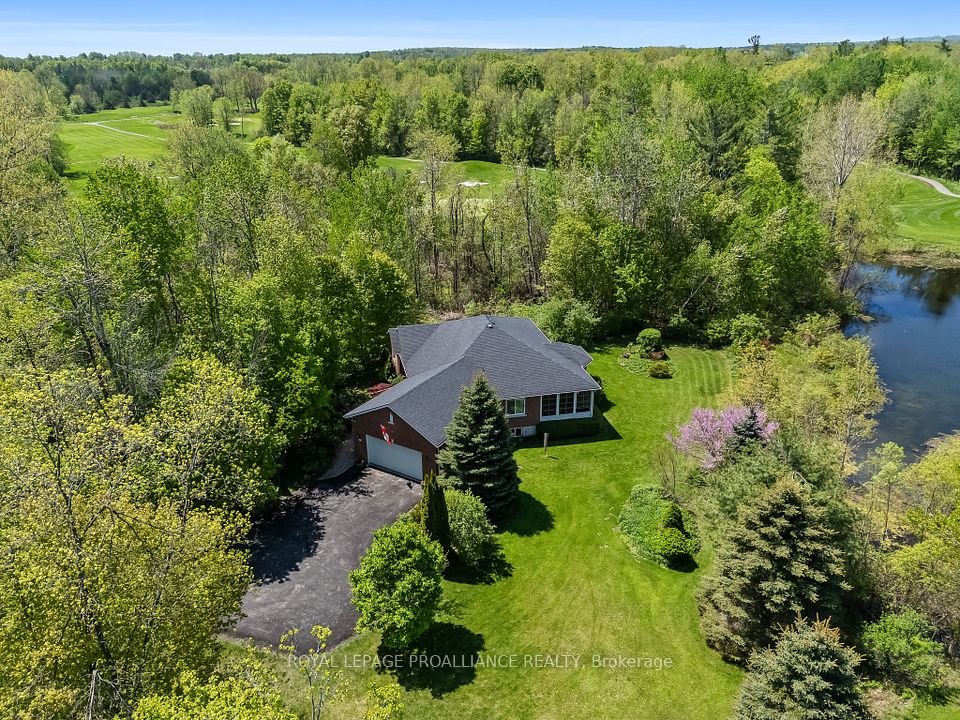$699,900
260 Harmony Road, Oshawa, ON L1G 6L5
Property Description
Property type
Detached
Lot size
N/A
Style
Backsplit 4
Approx. Area
1500-2000 Sqft
Room Information
| Room Type | Dimension (length x width) | Features | Level |
|---|---|---|---|
| Living Room | 5.33 x 4.08 m | Vinyl Floor, Open Concept, Bay Window | Main |
| Dining Room | 3.16 x 2.89 m | Vinyl Floor, Combined w/Living, Bay Window | Main |
| Kitchen | 3.41 x 2.83 m | Vinyl Floor, Centre Island, Open Concept | Main |
| Primary Bedroom | 4.11 x 3.07 m | Overlooks Backyard, Window, Closet | Upper |
About 260 Harmony Road
Charming & Spacious 4-Level Backsplit in desirable Eastdale! Cute as a button and full of character, this beautifully maintained and recently renovated detached 4 level backsplit offers incredible space, comfort, and versatility for families or investors alike. Nestled in the highly sought-after Eastdale community, this home is directly across the street from Eastdale Collegiate and Vincent Massey Public School-a perfect location for growing families! Step inside to an open-concept layout with new kitchen and center island ideal for entertaining, with abundant natural light filling the spacious living and dining areas. The home features 3+1 generous bedrooms and 3 newly renovated bathrooms, blending modern updates with timeless harm. The lower level boasts a private in-law suite complete with a huge bedroom with walk-in closet, kitchenette, 5-piece luxury bath, and cozy fireplace-all accessible through a separate entrance. Ideal for extended family or potential rental income. Additional updates include new kitchen, windows, all 3 bathrooms, finished basement and A/C unit offering peace of mind and energy efficiency. Don't miss this opportunity to own a move-in ready gem in one of Oshawa's most family-friendly neighbourhoods!
Home Overview
Last updated
4 days ago
Virtual tour
None
Basement information
Apartment, Separate Entrance
Building size
--
Status
In-Active
Property sub type
Detached
Maintenance fee
$N/A
Year built
2024
Additional Details
Price Comparison
Location

Angela Yang
Sales Representative, ANCHOR NEW HOMES INC.
MORTGAGE INFO
ESTIMATED PAYMENT
Some information about this property - Harmony Road

Book a Showing
Tour this home with Angela
I agree to receive marketing and customer service calls and text messages from Condomonk. Consent is not a condition of purchase. Msg/data rates may apply. Msg frequency varies. Reply STOP to unsubscribe. Privacy Policy & Terms of Service.












