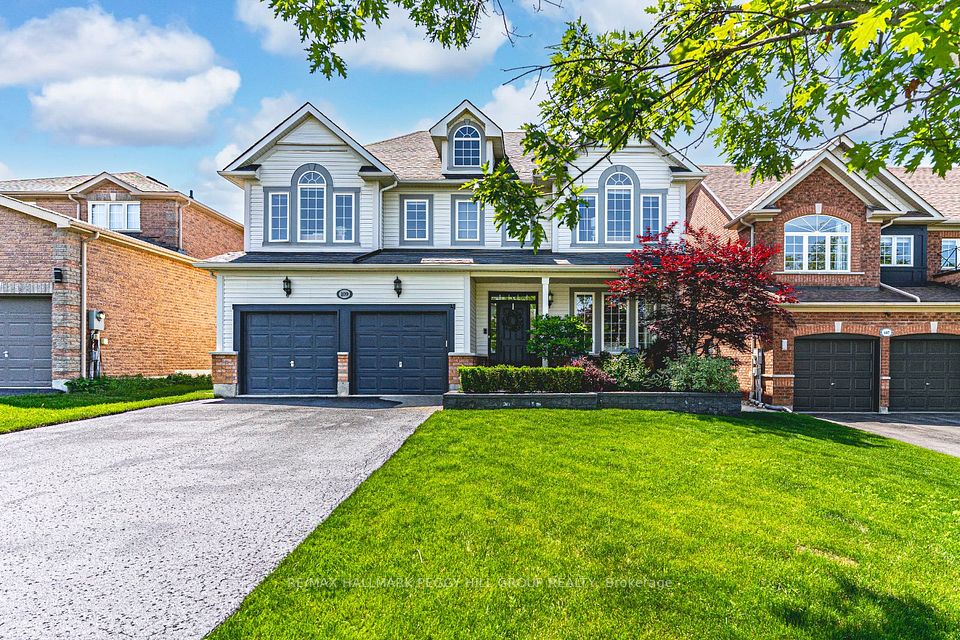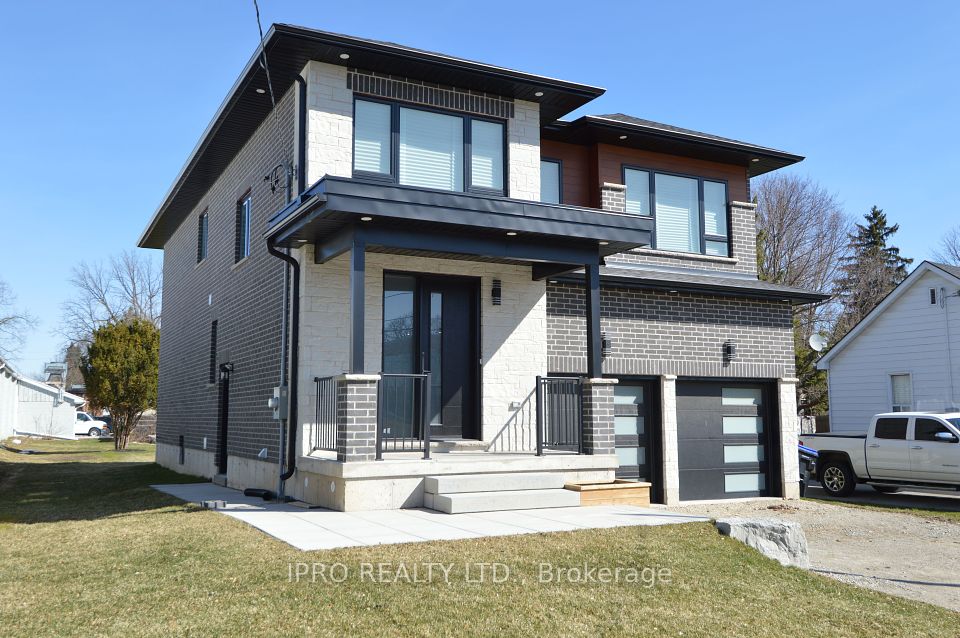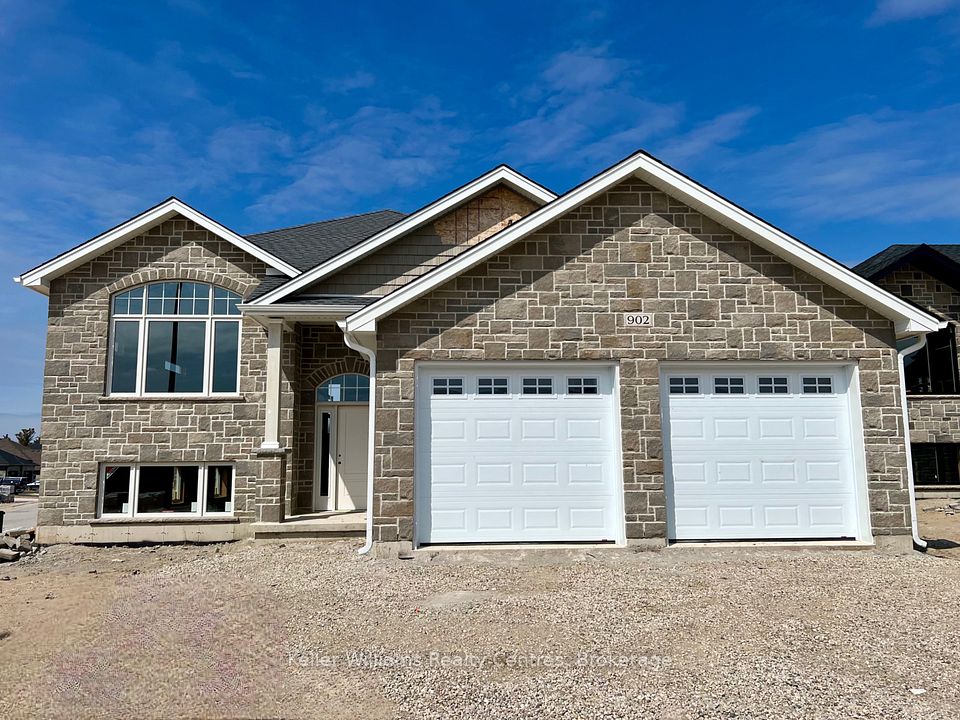$1,150,000
268 Pottruff Road, Brant, ON N3L 4A2
Property Description
Property type
Detached
Lot size
N/A
Style
2-Storey
Approx. Area
2500-3000 Sqft
Room Information
| Room Type | Dimension (length x width) | Features | Level |
|---|---|---|---|
| Living Room | 4.69392 x 4.81584 m | N/A | Main |
| Dining Room | 3.84048 x 4.2672 m | N/A | Main |
| Kitchen | 4.20624 x 3.32232 m | N/A | Main |
| Laundry | N/A | N/A | Main |
About 268 Pottruff Road
Welcome to this Stunning Double Car Garage 5 Br 3.5 Bath house in Paris. D/D entry, majestic foyer, oak stair case with iron pickets, open Concept, Separate family/Dining. Gourmet designer kitchen, Gas Range, Upgraded Built-In Oven, Large windows for ample natural light. Over $36k Spent On Upgrades!!! This amazing home is ideally located on a quiet street fronting the iconic Grand River surrounded by lush green spaces. Enjoy easy access to nearby restaurants, medical offices, Sports Complex, fitness Centre, pubs and museum .This rare gem is part of a vibrant Community with close proximity to Hwy 403 Connecting GTA, London and Surrounding cities.
Home Overview
Last updated
3 days ago
Virtual tour
None
Basement information
Walk-Out
Building size
--
Status
In-Active
Property sub type
Detached
Maintenance fee
$N/A
Year built
--
Additional Details
Price Comparison
Location

Angela Yang
Sales Representative, ANCHOR NEW HOMES INC.
MORTGAGE INFO
ESTIMATED PAYMENT
Some information about this property - Pottruff Road

Book a Showing
Tour this home with Angela
I agree to receive marketing and customer service calls and text messages from Condomonk. Consent is not a condition of purchase. Msg/data rates may apply. Msg frequency varies. Reply STOP to unsubscribe. Privacy Policy & Terms of Service.












