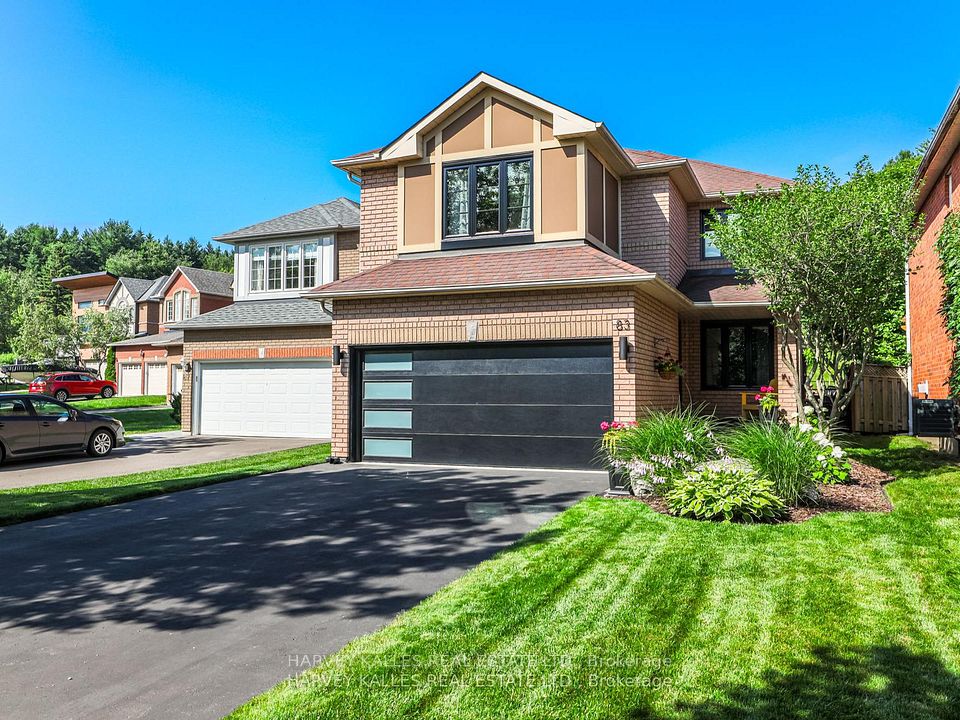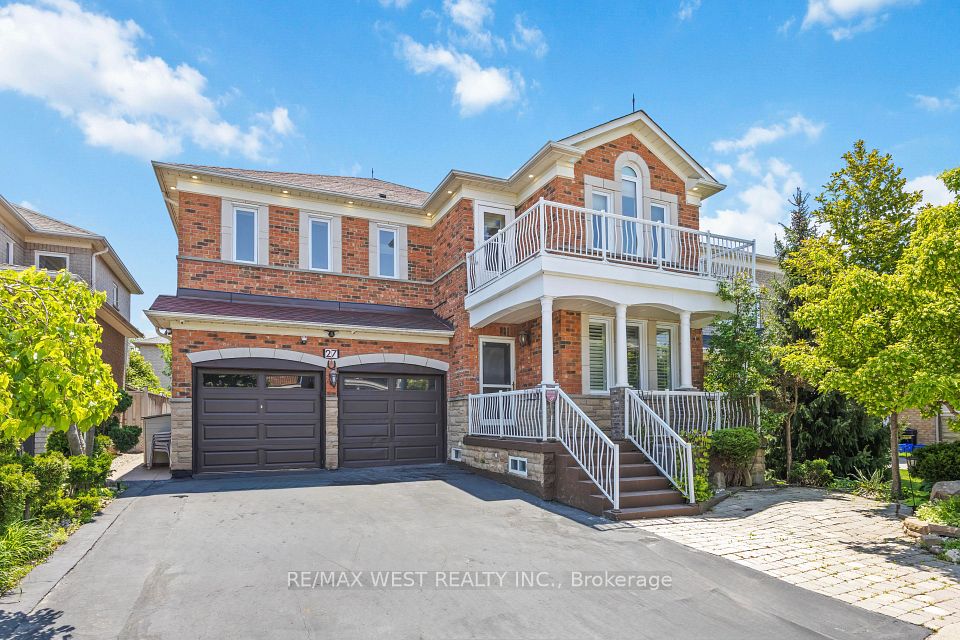$1,399,888
53 Fenley Drive, Toronto W09, ON M9R 1M5
Property Description
Property type
Detached
Lot size
N/A
Style
Sidesplit 3
Approx. Area
1500-2000 Sqft
Room Information
| Room Type | Dimension (length x width) | Features | Level |
|---|---|---|---|
| Kitchen | 3.91 x 3 m | Ceramic Floor, Open Concept, Granite Counters | Main |
| Living Room | 5.54 x 3.63 m | Ceramic Floor, Open Concept, Window | Main |
| Dining Room | 3.25 x 3 m | Ceramic Floor, Open Concept, Window | Main |
| Family Room | 5.44 x 7.47 m | Hardwood Floor, Fireplace, Window | Upper |
About 53 Fenley Drive
***Show Stopper*** This stunning, sun-filled home features a custom open-concept kitchen with granite countertops, stainless steel appliances, an island, pot lights, and under-cabinet lighting. Rarely available large addition above garage; an oversized cozy family room with fireplace overlooking picturesque unobstructed views of the park. The professionally finished basement offers a second kitchen, engineered hardwood flooring, pot lights, a 3-piece bathroom, and two additional bedrooms making it perfect for an extended family or generating rental income. Enjoy great curb appeal and a generous lot with a large backyard oasis, complete with an in-ground pool and interlock patio ideal for relaxing or entertaining. Located in a prime, family-friendly neighbourhood close to parks, schools, and major highways. This home is ideal for a first home buyers, an extended family, income property or buyer looking to downsize. Home is 10+++!
Home Overview
Last updated
8 hours ago
Virtual tour
None
Basement information
Finished, Separate Entrance
Building size
--
Status
In-Active
Property sub type
Detached
Maintenance fee
$N/A
Year built
--
Additional Details
Price Comparison
Location

Angela Yang
Sales Representative, ANCHOR NEW HOMES INC.
MORTGAGE INFO
ESTIMATED PAYMENT
Some information about this property - Fenley Drive

Book a Showing
Tour this home with Angela
I agree to receive marketing and customer service calls and text messages from Condomonk. Consent is not a condition of purchase. Msg/data rates may apply. Msg frequency varies. Reply STOP to unsubscribe. Privacy Policy & Terms of Service.












