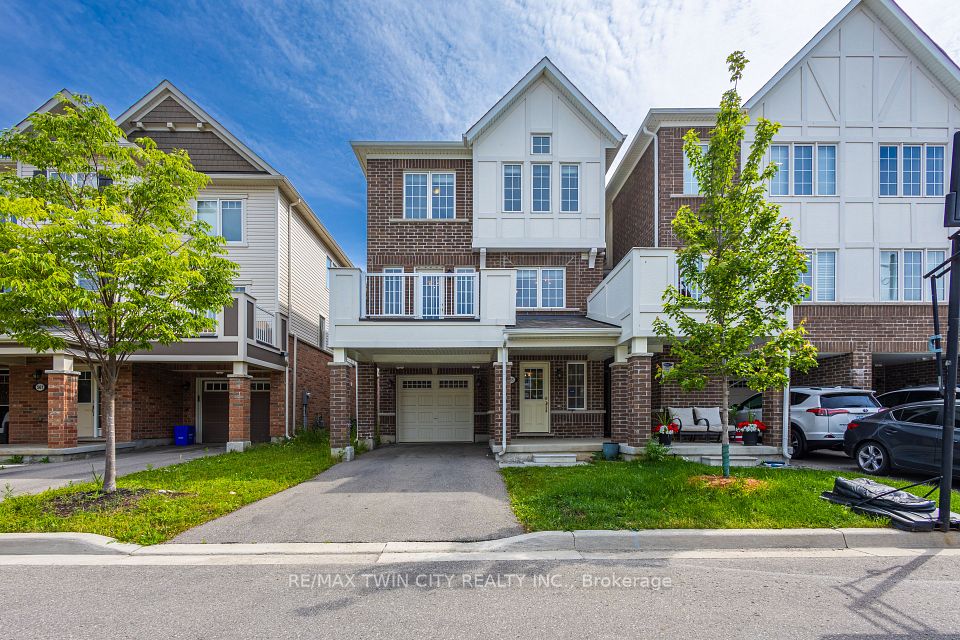$3,250
27 Haverhill Crescent, Whitby, ON L1R 3E7
Property Description
Property type
Att/Row/Townhouse
Lot size
N/A
Style
2-Storey
Approx. Area
1500-2000 Sqft
Room Information
| Room Type | Dimension (length x width) | Features | Level |
|---|---|---|---|
| Living Room | 4.23 x 4.07 m | Renovated, Laminate, Window | Main |
| Dining Room | 4.3 x 3.2 m | Combined w/Kitchen, Laminate, Open Concept | Main |
| Kitchen | 4.1 x 3.2 m | Quartz Counter, Access To Garage, Combined w/Dining | Main |
| Primary Bedroom | 7.3 x 4.2 m | Ensuite Bath, Broadloom, Window | Upper |
About 27 Haverhill Crescent
Renovated top to bottom! Gorgeous former 4BR TH turned into 3 Bdrm 3 WR. End Unit Townhome In Sought-After North Whitby Location with no Neighbours behind. This Stunning Home Features Modern Kitchen W/Stylish Backsplash & Quartz Counters, W/O To A Beautiful Fully Fenced Private Backyard W/ 2- Tiered Deck. New Flooring On The Main & Upper Floor, Freshly Painted, Garage Access From Kitchen! Huge Master BR With Dressing Area And Ensuite. Security System. Great Location Walking Dist To All Amenities, Dining, Shopping, Walmart, Community Centre, Transit, Schools. Move in Date : two weeks after Offer Acceptance.
Home Overview
Last updated
1 day ago
Virtual tour
None
Basement information
Finished
Building size
--
Status
In-Active
Property sub type
Att/Row/Townhouse
Maintenance fee
$N/A
Year built
--
Additional Details
Location

Angela Yang
Sales Representative, ANCHOR NEW HOMES INC.
Some information about this property - Haverhill Crescent

Book a Showing
Tour this home with Angela
I agree to receive marketing and customer service calls and text messages from Condomonk. Consent is not a condition of purchase. Msg/data rates may apply. Msg frequency varies. Reply STOP to unsubscribe. Privacy Policy & Terms of Service.












