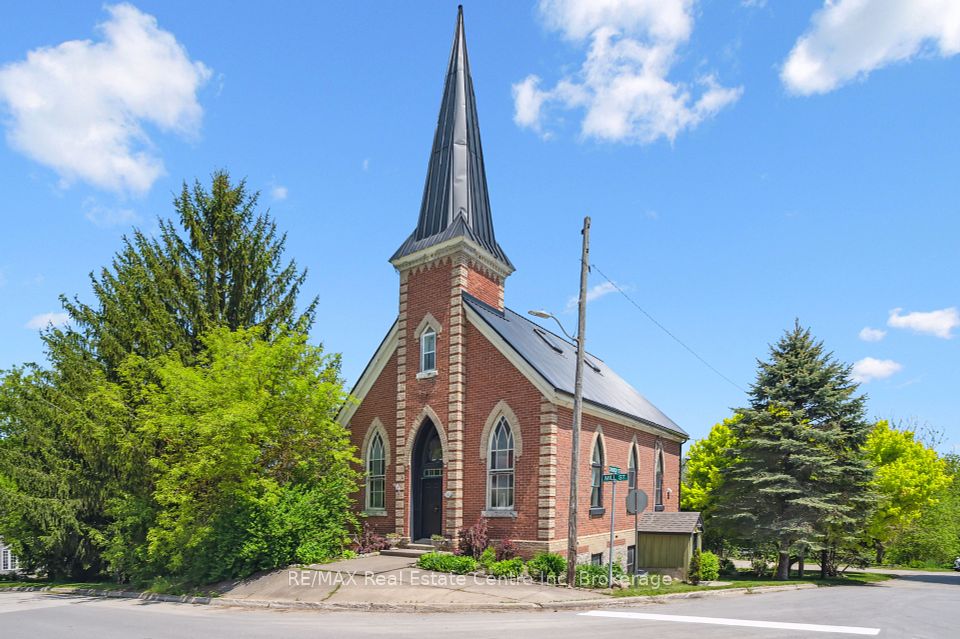$849,000
2714 HICKSON Crescent, Parkway Park - Queensway Terrace S and Area, ON K2H 6Y6
Property Description
Property type
Detached
Lot size
N/A
Style
2-Storey
Approx. Area
1500-2000 Sqft
Room Information
| Room Type | Dimension (length x width) | Features | Level |
|---|---|---|---|
| Foyer | 2.18 x 1.72 m | N/A | Main |
| Living Room | 5.66 x 3.5 m | N/A | Main |
| Dining Room | 3.55 x 3.02 m | N/A | Main |
| Kitchen | 5.35 x 3.5 m | N/A | Main |
About 2714 HICKSON Crescent
In-laws welcome! Completely renovated 4+1 bedroom home in immaculate condition with a long list of recent upgrades! open concept New granite kitchen open to a large bright living room with gas five please , formal dining room with the large patio door to the backyard, renovated hardwood ceramic floors, large four bedrooms upstairs two full and 1/ half bathroom , finish lower level great for your In law suite with the bedroom and a full bathroom and lots of storage space, great large fenced backyard with many perennials and shrubs, close to schools, hospital, shopping, mall, and all amenities. Make sure to see this home today!
Home Overview
Last updated
5 hours ago
Virtual tour
None
Basement information
Full, Partially Finished
Building size
--
Status
In-Active
Property sub type
Detached
Maintenance fee
$N/A
Year built
--
Additional Details
Price Comparison
Location

Angela Yang
Sales Representative, ANCHOR NEW HOMES INC.
MORTGAGE INFO
ESTIMATED PAYMENT
Some information about this property - HICKSON Crescent

Book a Showing
Tour this home with Angela
I agree to receive marketing and customer service calls and text messages from Condomonk. Consent is not a condition of purchase. Msg/data rates may apply. Msg frequency varies. Reply STOP to unsubscribe. Privacy Policy & Terms of Service.












