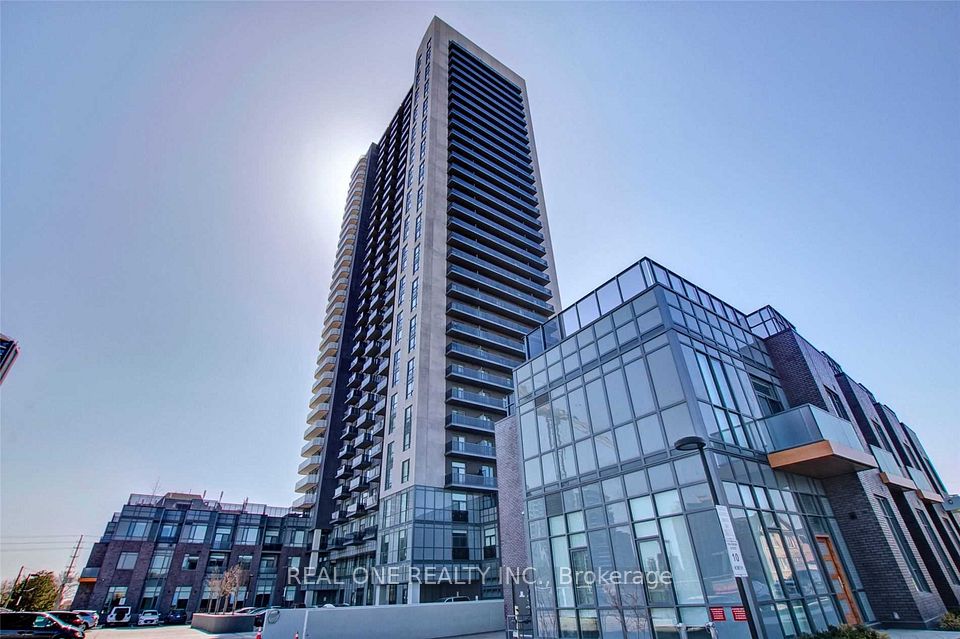$499,000
2756 Old Leslie Street, Toronto C15, ON M2K 0E2
Property Description
Property type
Condo Apartment
Lot size
N/A
Style
Apartment
Approx. Area
600-699 Sqft
Room Information
| Room Type | Dimension (length x width) | Features | Level |
|---|---|---|---|
| Living Room | 3.26 x 4.16 m | Hardwood Floor, W/O To Balcony, Combined w/Dining | Flat |
| Dining Room | 3.26 x 4.16 m | Hardwood Floor, Open Concept, Combined w/Living | Flat |
| Kitchen | 2.44 x 2.21 m | Granite Counters, Open Concept | Flat |
| Primary Bedroom | 3.05 x 3.35 m | Hardwood Floor, Semi Ensuite | Flat |
About 2756 Old Leslie Street
Corner Unit Lower Penthouse in luxurious mid-rise boutique condo building! Freshly painted. 1 Bedroom+Den. Den With Window and easily a 2nd Bedroom! 10Ft Ceiling. 1 Parking & Locker Included. Steps to Leslie Subway Stn, Oriole Go Train Stn across the street. 5 min walk to IKEA & NYGH. Easy Access To Hwy 401/404/DVP. Short walk to the stunning Ethennonnhawahstihnen' Community Recreation Centre, Childcare & Library, Cdn Tire, MEC, Walk-in Clinic, Banks, restaurants... Conveniently located between Bayview Village/Loblaws and Fairview Mall/TnT. Stainless Steel Appliances. Granite Countertop. 24-Hr Concierge, Pool, Sauna, Gym, Private Garden/BBQ, Party Rm, Underground Parking for residents & visitors.
Home Overview
Last updated
12 hours ago
Virtual tour
None
Basement information
None
Building size
--
Status
In-Active
Property sub type
Condo Apartment
Maintenance fee
$615.39
Year built
--
Additional Details
Price Comparison
Location

Angela Yang
Sales Representative, ANCHOR NEW HOMES INC.
MORTGAGE INFO
ESTIMATED PAYMENT
Some information about this property - Old Leslie Street

Book a Showing
Tour this home with Angela
I agree to receive marketing and customer service calls and text messages from Condomonk. Consent is not a condition of purchase. Msg/data rates may apply. Msg frequency varies. Reply STOP to unsubscribe. Privacy Policy & Terms of Service.












