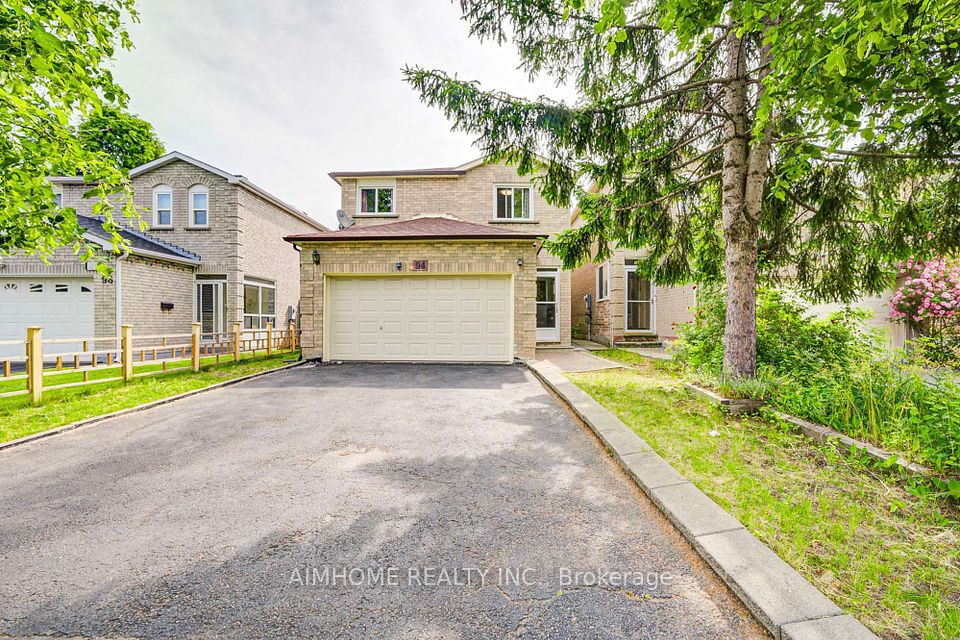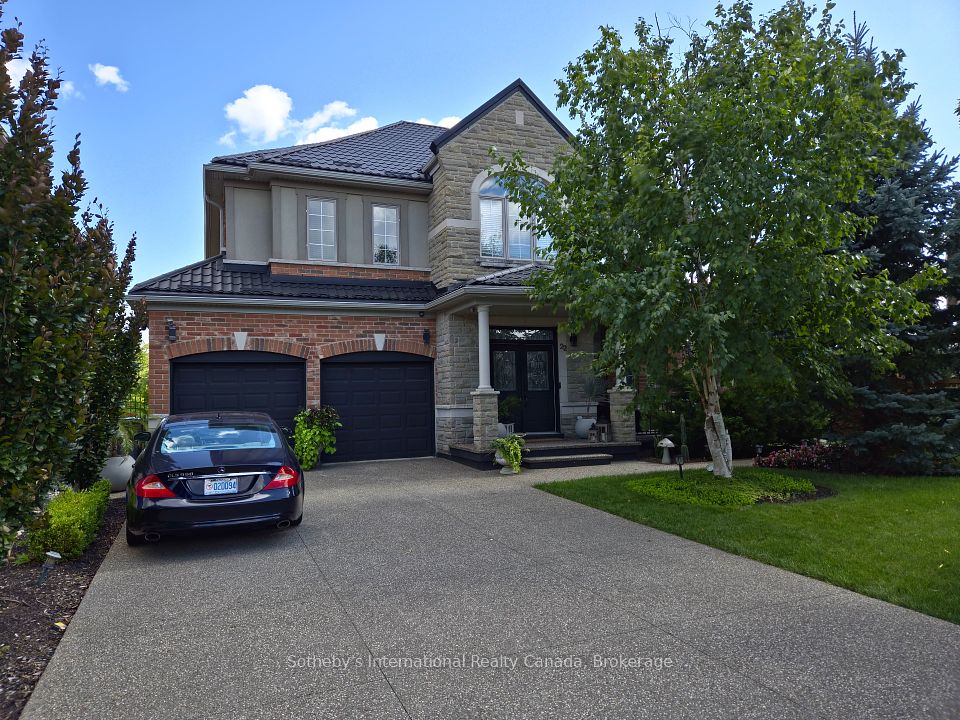$1,299,000
28 Serenity Lane, Brampton, ON L6R 2T1
Property Description
Property type
Detached
Lot size
N/A
Style
2-Storey
Approx. Area
2000-2500 Sqft
Room Information
| Room Type | Dimension (length x width) | Features | Level |
|---|---|---|---|
| Living Room | 4.74 x 3.28 m | Open Concept | Ground |
| Dining Room | 3.56 x 3.03 m | 2 Way Fireplace, Open Concept | Ground |
| Family Room | 3.59 x 4.27 m | 2 Way Fireplace | Ground |
| Kitchen | 3.03 x 4.27 m | B/I Dishwasher | Ground |
About 28 Serenity Lane
Welcome to your dream home in Brampton! Perfectly situated just steps from Highway 410, this beautifully upgraded residence offers the ideal blend of comfort, convenience, and exceptional outdoor space. Set on an expansive 8,309.54 sq ft irregular shaped lot, the property features a backyard oasis complete with a large shed for storage and a charming gazeboperfect for outdoor entertaining or relaxing evenings. The impressive driveway accommodates up to 6 vehicles, providing ample parking for family and guests. Inside, you'll find thoughtful upgrades throughout, including an upstairs laundry for added convenience. The finished basement boasts two spacious bedrooms, offering flexible options for extended family, guests, or a home office. Dont miss this rare opportunity to own a meticulously maintained home.
Home Overview
Last updated
1 day ago
Virtual tour
None
Basement information
Separate Entrance, Finished
Building size
--
Status
In-Active
Property sub type
Detached
Maintenance fee
$N/A
Year built
--
Additional Details
Price Comparison
Location

Angela Yang
Sales Representative, ANCHOR NEW HOMES INC.
MORTGAGE INFO
ESTIMATED PAYMENT
Some information about this property - Serenity Lane

Book a Showing
Tour this home with Angela
I agree to receive marketing and customer service calls and text messages from Condomonk. Consent is not a condition of purchase. Msg/data rates may apply. Msg frequency varies. Reply STOP to unsubscribe. Privacy Policy & Terms of Service.












