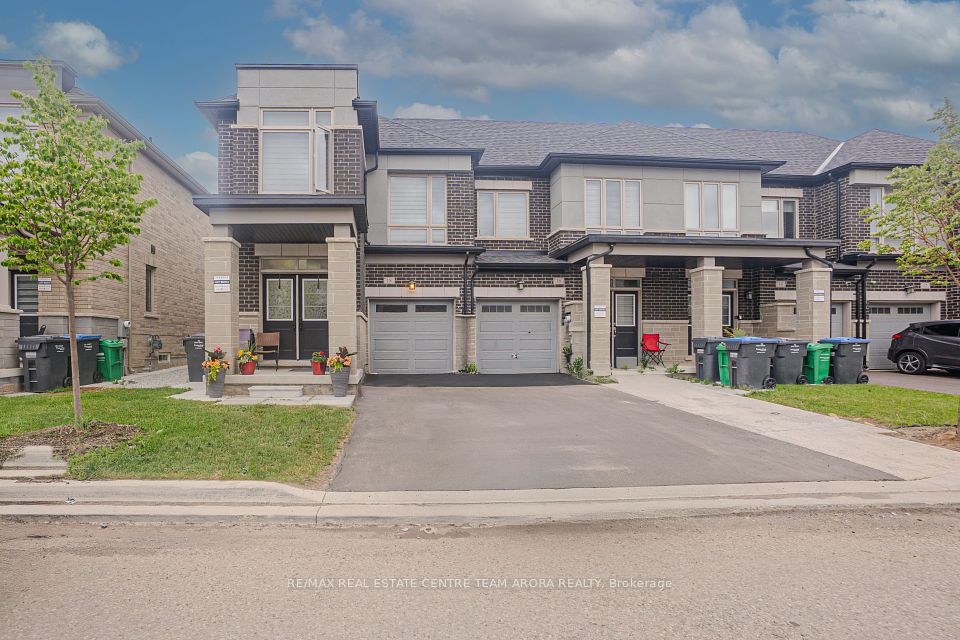$3,500
28 Vestry Way, Brampton, ON L6P 4N7
Property Description
Property type
Att/Row/Townhouse
Lot size
N/A
Style
3-Storey
Approx. Area
2000-2500 Sqft
Room Information
| Room Type | Dimension (length x width) | Features | Level |
|---|---|---|---|
| Kitchen | 8 x 16.1 m | 2 Pc Bath, W/O To Terrace, Backsplash | Second |
| Breakfast | 9 x 13 m | N/A | Second |
| Family Room | 17 x 19.6 m | Electric Fireplace, Wet Bar | Second |
| Bedroom | 11.8 x 16.1 m | 4 Pc Ensuite, Walk-In Closet(s), B/I Closet | Third |
About 28 Vestry Way
Welcome to 28 Vestry Way! This upgraded 4-bedroom, 4-bathroom end-unit townhome in Brampton East is available for lease. With over $100K in enhancements and 2,367 SQFT of well-designed living space, it's both stylish and functional. Enjoy a bright foyer, a versatile main-level bedroom, and a spacious great room with waffle ceilings. The modern kitchen features sleek lighting, a chic backsplash, and walkout access to a private terrace. Upstairs you'll find three roomy bedrooms, a convenient laundry setup, and a luxurious primary suite with a 4-piece ensuite. Located minutes from Clairsville Conservation Area, Gore Meadows Community Centre, and major highways this home offers the perfect mix of comfort and connectivity. Tenant will be responsible for Utility Cost
Home Overview
Last updated
8 hours ago
Virtual tour
None
Basement information
Unfinished
Building size
--
Status
In-Active
Property sub type
Att/Row/Townhouse
Maintenance fee
$N/A
Year built
--
Additional Details
Location

Angela Yang
Sales Representative, ANCHOR NEW HOMES INC.
Some information about this property - Vestry Way

Book a Showing
Tour this home with Angela
I agree to receive marketing and customer service calls and text messages from Condomonk. Consent is not a condition of purchase. Msg/data rates may apply. Msg frequency varies. Reply STOP to unsubscribe. Privacy Policy & Terms of Service.












