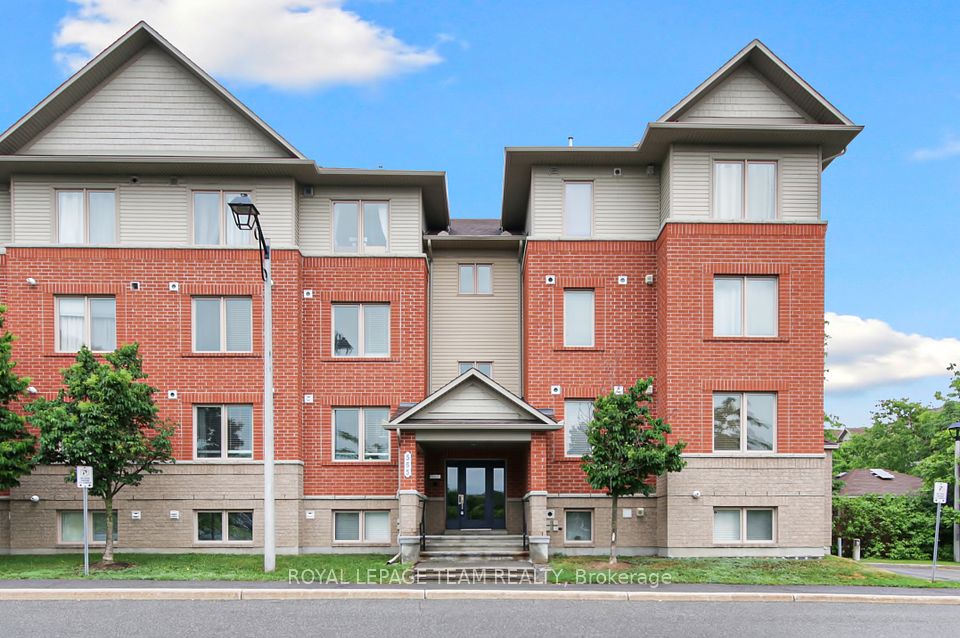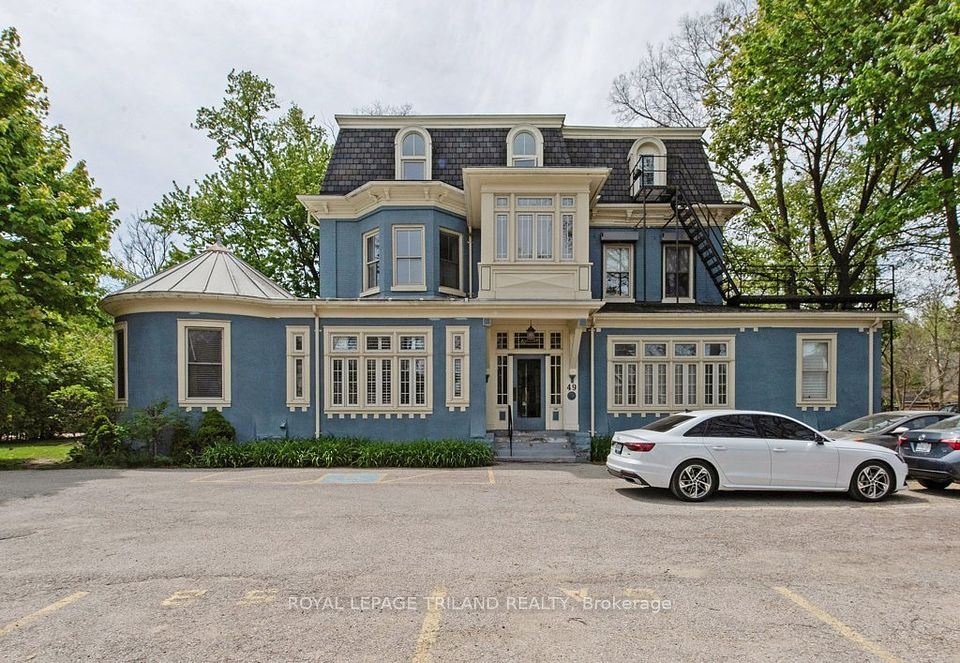$2,800
2901 Kipling Avenue, Toronto W10, ON M9V 5C6
Property Description
Property type
Condo Apartment
Lot size
N/A
Style
Apartment
Approx. Area
600-699 Sqft
Room Information
| Room Type | Dimension (length x width) | Features | Level |
|---|---|---|---|
| Foyer | 2.62 x 1.36 m | Mirrored Closet, Open Concept, Hardwood Floor | Main |
| Kitchen | 2.69 x 2.06 m | B/I Dishwasher, Quartz Counter, Porcelain Floor | Main |
| Dining Room | 3.22 x 3.2 m | Combined w/Living, Open Concept, Hardwood Floor | Main |
| Living Room | 3.63 x 3.2 m | Large Window, Combined w/Laundry, Hardwood Floor | Main |
About 2901 Kipling Avenue
Looking for a place that's comfy, stylish, and in a great location? This spacious and well-kept 1+1 bedroom condo has it all! It comes with a large den (great for a home office) or a guest room, a modern kitchen with quartz counters, and big windows that bring in tons of natural light. The building is clean, pest-free, and professionally managed. You'll also love the outdoor pool and BBQ area for summer hangs. Just steps to transit, shops, restaurants, and parks. Book a viewing, your next home could be waiting!
Home Overview
Last updated
1 day ago
Virtual tour
None
Basement information
None
Building size
--
Status
In-Active
Property sub type
Condo Apartment
Maintenance fee
$N/A
Year built
--
Additional Details
Location

Angela Yang
Sales Representative, ANCHOR NEW HOMES INC.
Some information about this property - Kipling Avenue

Book a Showing
Tour this home with Angela
I agree to receive marketing and customer service calls and text messages from Condomonk. Consent is not a condition of purchase. Msg/data rates may apply. Msg frequency varies. Reply STOP to unsubscribe. Privacy Policy & Terms of Service.










