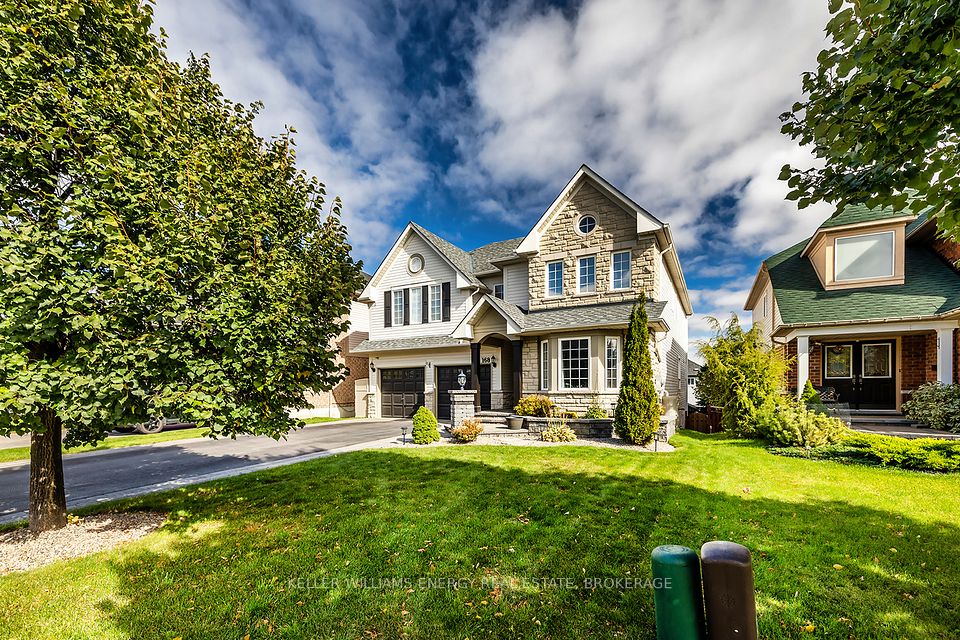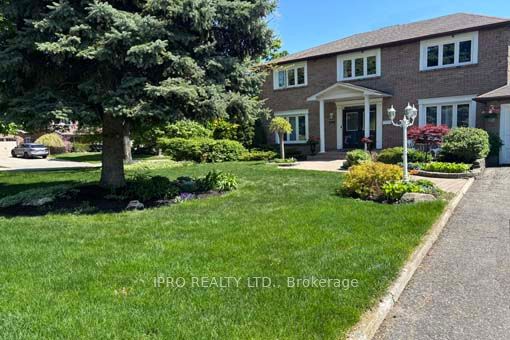$1,249,000
Last price change 4 days ago
296 Codrington Street, Barrie, ON L4M 1S8
Property Description
Property type
Detached
Lot size
.50-1.99
Style
Sidesplit 4
Approx. Area
2000-2500 Sqft
Room Information
| Room Type | Dimension (length x width) | Features | Level |
|---|---|---|---|
| Kitchen | 3.4 x 6.35 m | Double Sink, Sliding Doors, Hardwood Floor | Second |
| Dining Room | 3.66 x 4.44 m | Open Concept, Hardwood Floor | Second |
| Living Room | 5.08 x 5.38 m | Fireplace, Hardwood Floor, Crown Moulding | Second |
| Primary Bedroom | 3.56 x 5.18 m | 3 Pc Ensuite, Hardwood Floor, Large Closet | Third |
About 296 Codrington Street
Prime Barrie Location! Exceptional opportunity in one of Barrie's most sought-after neighborhoods. This executive family-friendly home is located within walking distance to downtown amenities including the weekend farmers market, beaches, parks, playgrounds, trails, ice skating, vibrant restaurants and patios. Steps from Codrington Public School one of Barrie's top-rated elementary schools. Offering quick access to Highway 400 for easy commuting. Situated on a rare half-acre lot, the property features a large, private backyard with an in-ground swimming pool, ideal for entertaining or relaxing. A perfect blend of lifestyle, location, and space (room for your future sports or pickleball court)!
Home Overview
Last updated
4 days ago
Virtual tour
None
Basement information
Full, Finished
Building size
--
Status
In-Active
Property sub type
Detached
Maintenance fee
$N/A
Year built
2024
Additional Details
Price Comparison
Location

Angela Yang
Sales Representative, ANCHOR NEW HOMES INC.
MORTGAGE INFO
ESTIMATED PAYMENT
Some information about this property - Codrington Street

Book a Showing
Tour this home with Angela
I agree to receive marketing and customer service calls and text messages from Condomonk. Consent is not a condition of purchase. Msg/data rates may apply. Msg frequency varies. Reply STOP to unsubscribe. Privacy Policy & Terms of Service.












