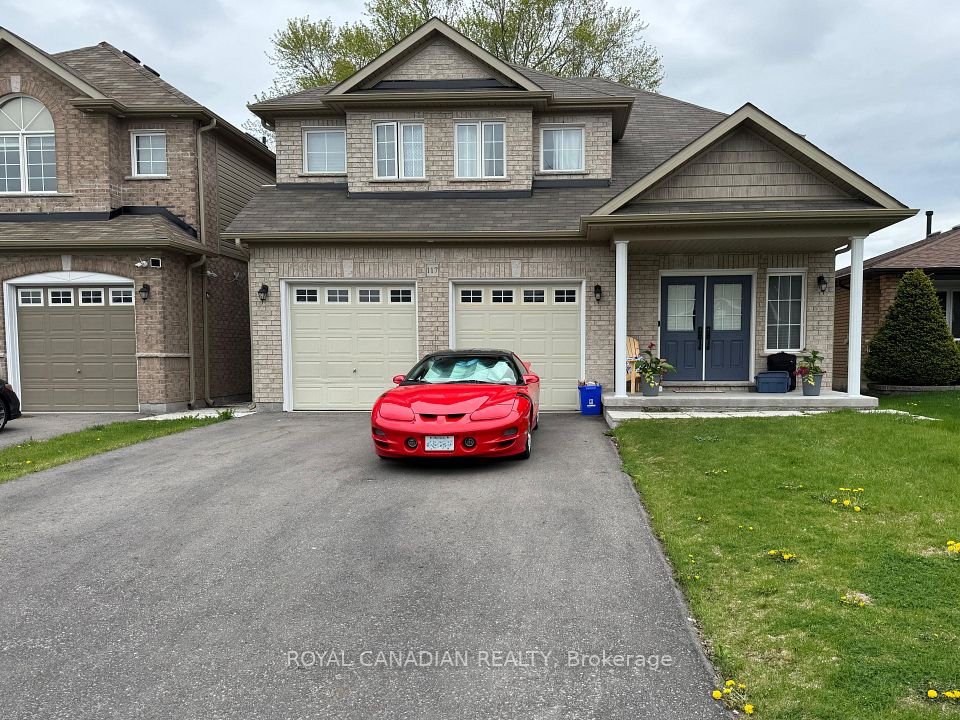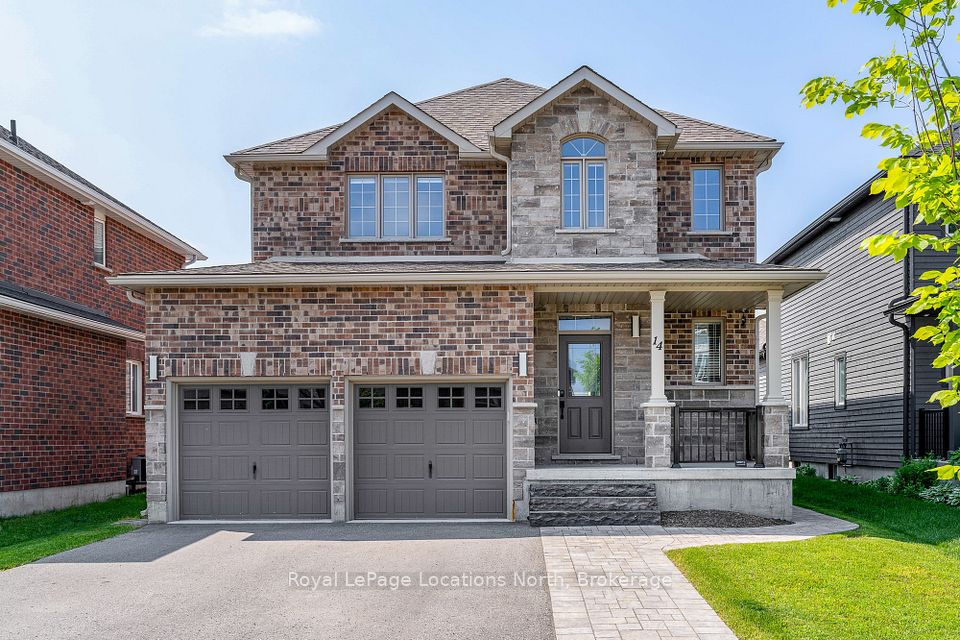$949,000
296 Whitehead Crescent, Caledon, ON L7E 3Y1
Property Description
Property type
Detached
Lot size
N/A
Style
Bungalow-Raised
Approx. Area
1100-1500 Sqft
Room Information
| Room Type | Dimension (length x width) | Features | Level |
|---|---|---|---|
| Living Room | 6.4 x 3.3 m | Combined w/Dining, Vinyl Floor, Glass Doors | Upper |
| Dining Room | 6.4 x 3.3 m | Combined w/Living, Vinyl Floor, Open Concept | Upper |
| Kitchen | 4.71 x 3.5 m | Open Concept, Vinyl Floor, Centre Island | Upper |
| Primary Bedroom | 4.5 x 3.2 m | Large Window, Vinyl Floor | Upper |
About 296 Whitehead Crescent
Move in ready home! Many updates are recently done! Lovely Home on a Family Friendly Crescent with no sidewalks. Short walk to schools, Humber River Trail and Downtown Core. Large recently updated and Complete 2 bedroom apartment in bright lower level includes full kitchen with spacious breakfast area, living room, 3 pc washroom and separate laundry. Backyard is 84 feet deep providing plenty of space for the kids or dogs to run around. There is a great Home Office space with a separate entrance that has potential for Hair Salon etc. **The following updates are 2021 ( Whole house new plank flooring, 2 washers & 2 dryers, lower toilet, Bathroom Vanity & faucets, all lower level electrical outlets & switches, Kitchen sink & faucet, Bathtub & enclosure, New windows )** Following updates 2020 (House painted inside & out, fence, walkway, lower level kitchen counter top). ** Following updates are 2019 (roof shingles, Garage door, all outlets & switches upstairs). ** Furnace 2018, A/C 2017. Lower level ceiling has been insulated.
Home Overview
Last updated
6 hours ago
Virtual tour
None
Basement information
Apartment, Separate Entrance
Building size
--
Status
In-Active
Property sub type
Detached
Maintenance fee
$N/A
Year built
2024
Additional Details
Price Comparison
Location

Angela Yang
Sales Representative, ANCHOR NEW HOMES INC.
MORTGAGE INFO
ESTIMATED PAYMENT
Some information about this property - Whitehead Crescent

Book a Showing
Tour this home with Angela
I agree to receive marketing and customer service calls and text messages from Condomonk. Consent is not a condition of purchase. Msg/data rates may apply. Msg frequency varies. Reply STOP to unsubscribe. Privacy Policy & Terms of Service.






