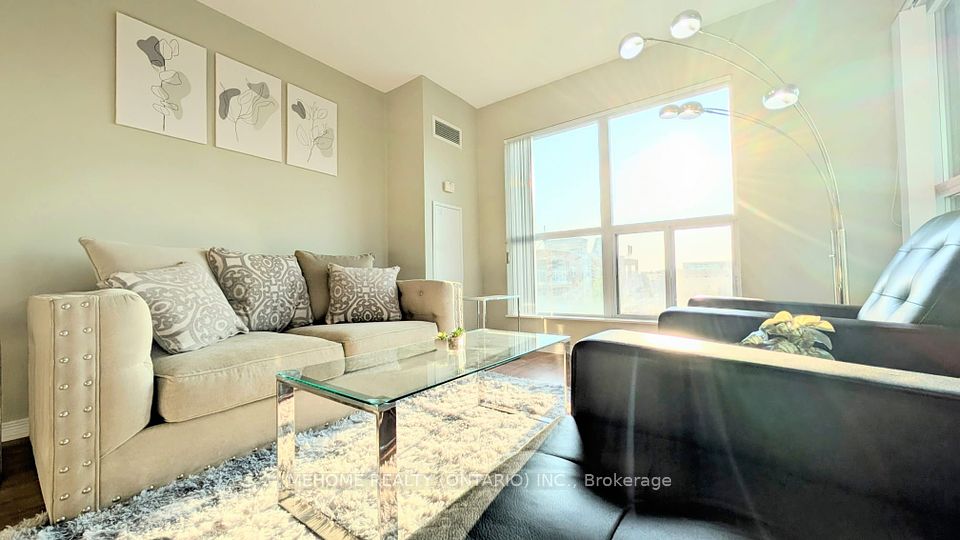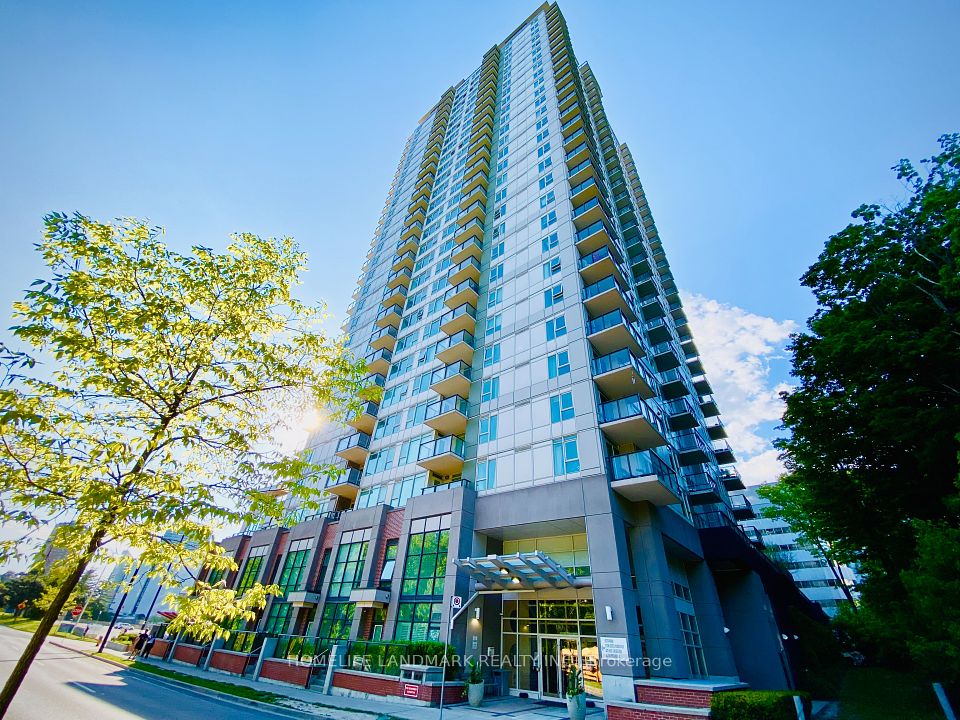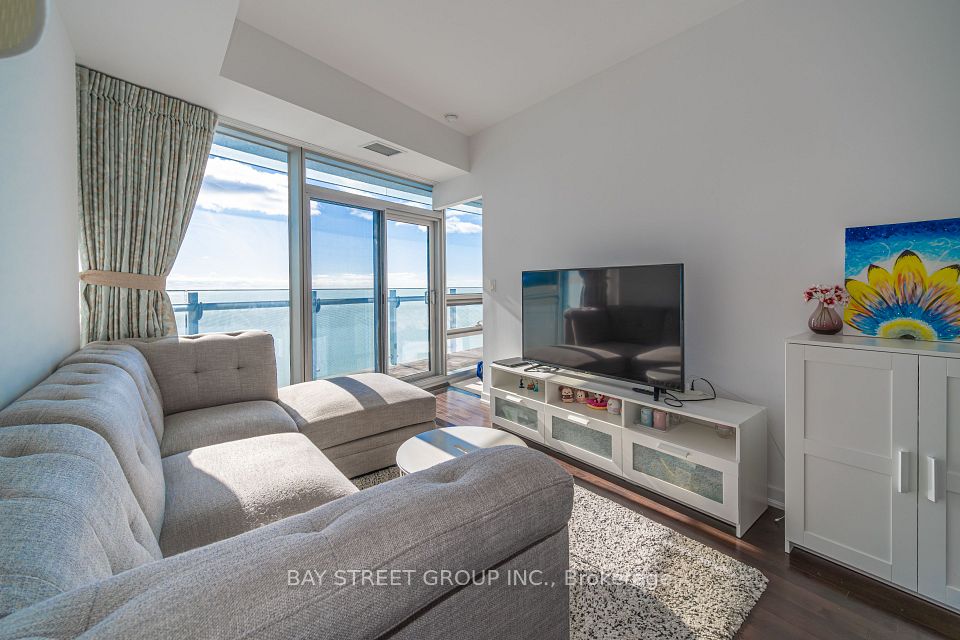$808,000
30 Nelson Street, Toronto C01, ON M5V 0H5
Property Description
Property type
Condo Apartment
Lot size
N/A
Style
Apartment
Approx. Area
700-799 Sqft
Room Information
| Room Type | Dimension (length x width) | Features | Level |
|---|---|---|---|
| Living Room | 6.78 x 3.12 m | Laminate, SW View, Combined w/Dining | Ground |
| Dining Room | 6.78 x 3.12 m | Laminate, Combined w/Living, Combined w/Living | Ground |
| Kitchen | 6.78 x 3.12 m | Open Concept, Quartz Counter, Combined w/Dining | Ground |
| Primary Bedroom | 2.82 x 2.72 m | 3 Pc Ensuite, Laminate, Large Closet | Ground |
About 30 Nelson Street
Bright And Spacious 2 Bdrm 2 bath Corner Unit By Aspen Ridge, South West Facing , Unobstructed City view W/CN Tower ! Floor To Ceiling Windows, Balcony, One Parking & Storage Locker. Open Concept Kitchen With All High-End Miele Built-In Appliances. master Bedroom Adjacent To Balcony. Split Bedrooms Design With Large Second Bedroom Next To 4-Pc. Fantastic Full Amenities -24 Hr Concierge, Guest Suites, Sauna, Party Room, Dining Room With Kitchen, Fully Equipped Exercise Room, Yoga Room, Billiard Room, Bar And Media Room. Roof Top Garden With Hot Tub And Private Bbq Area. Close To Financial Districts, Toronto City Hall, Eaton Centre, Hospitals, Toronto Metro University & Subway Station.
Home Overview
Last updated
11 hours ago
Virtual tour
None
Basement information
None
Building size
--
Status
In-Active
Property sub type
Condo Apartment
Maintenance fee
$767.87
Year built
--
Additional Details
Price Comparison
Location

Angela Yang
Sales Representative, ANCHOR NEW HOMES INC.
MORTGAGE INFO
ESTIMATED PAYMENT
Some information about this property - Nelson Street

Book a Showing
Tour this home with Angela
I agree to receive marketing and customer service calls and text messages from Condomonk. Consent is not a condition of purchase. Msg/data rates may apply. Msg frequency varies. Reply STOP to unsubscribe. Privacy Policy & Terms of Service.








