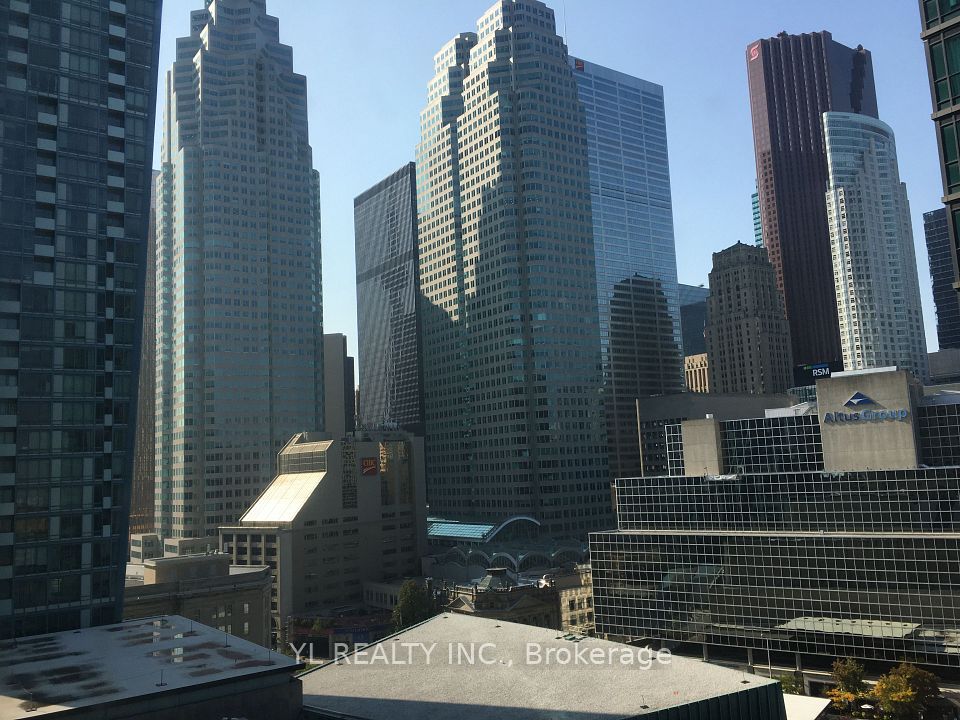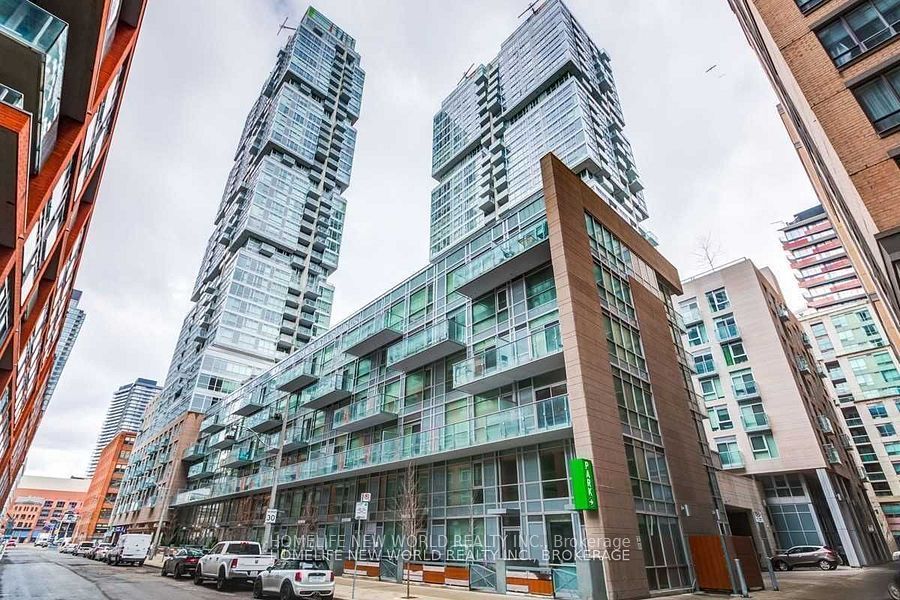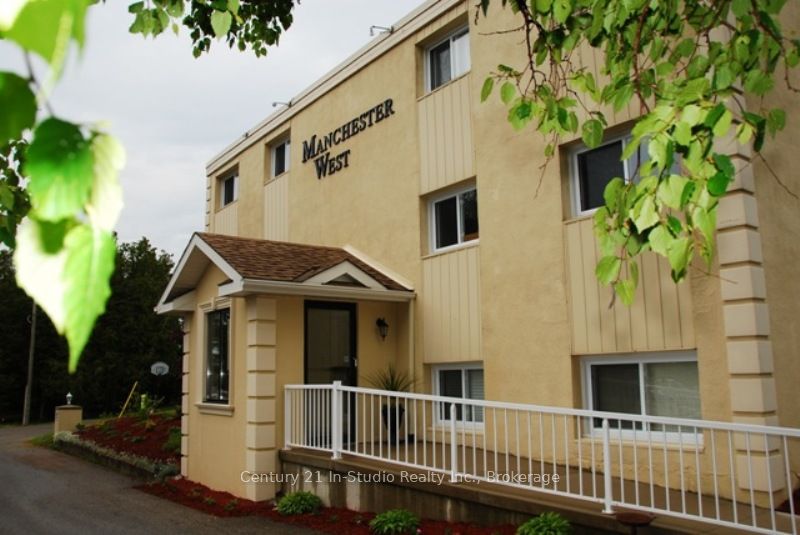$649,000
Last price change May 22
12 York Street, Toronto C01, ON M5J 0A9
Property Description
Property type
Condo Apartment
Lot size
N/A
Style
Apartment
Approx. Area
600-699 Sqft
Room Information
| Room Type | Dimension (length x width) | Features | Level |
|---|---|---|---|
| Living Room | 4.95 x 2.97 m | Combined w/Dining, Hardwood Floor | Main |
| Dining Room | 4.95 x 2.97 m | Combined w/Living, Hardwood Floor | Main |
| Kitchen | 2.97 x 2.34 m | Combined w/Dining, Hardwood Floor | Main |
| Primary Bedroom | 3.12 x 2.74 m | Broadloom, Closet, Window | Main |
About 12 York Street
*** Millions of dollar views of the lake from the 50th floor, south-facing. Enjoy an everlasting lake view from the floor-to-ceiling windows, visible from the kitchen, living room, bedroom, and even the bathroom. Huge balcony (Around 105 sqf)w/wooden floor,Spacious Den Can Be Converted to 2nd Bedroom with Washroom Access. Wood Floor. Located In The Heart Of The Financial District, Direct Acess To The Path And Steps From The CN Tower, Scotia Bank Centre, And Ripley's Aquarium. State Of The Art Facilities. Amenities Includes Indoor Swimming Pool, Fitness Room, Steam Room, Party Room,... and so much more
Home Overview
Last updated
1 day ago
Virtual tour
None
Basement information
None
Building size
--
Status
In-Active
Property sub type
Condo Apartment
Maintenance fee
$660.47
Year built
--
Additional Details
Price Comparison
Location

Angela Yang
Sales Representative, ANCHOR NEW HOMES INC.
MORTGAGE INFO
ESTIMATED PAYMENT
Some information about this property - York Street

Book a Showing
Tour this home with Angela
I agree to receive marketing and customer service calls and text messages from Condomonk. Consent is not a condition of purchase. Msg/data rates may apply. Msg frequency varies. Reply STOP to unsubscribe. Privacy Policy & Terms of Service.












