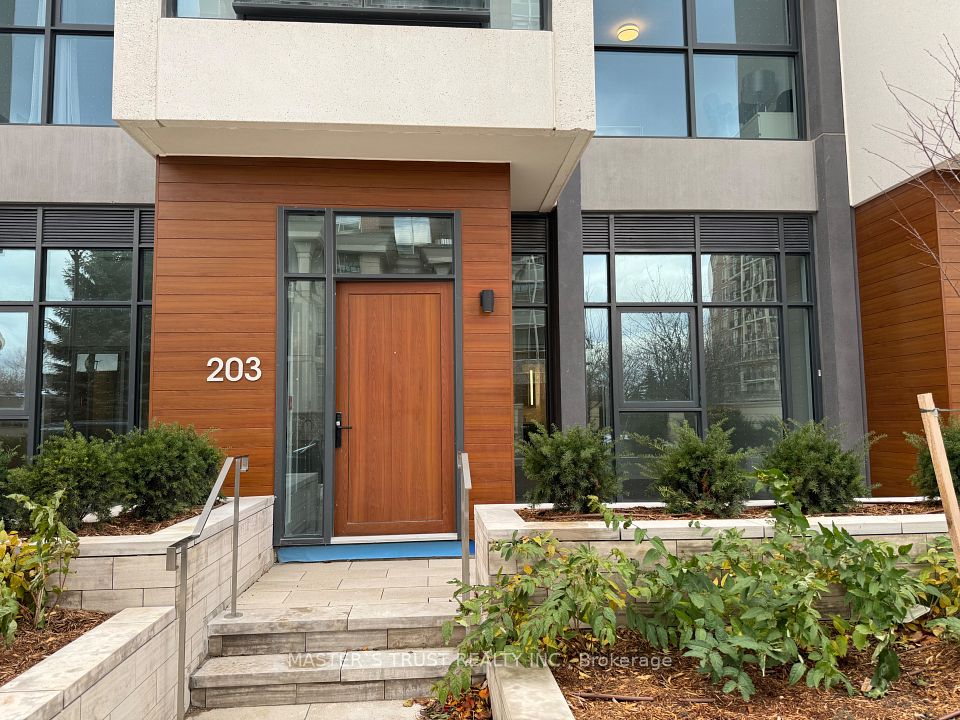$519,900
30 Upper Mall Way, Vaughan, ON L4J 0L7
Property Description
Property type
Condo Apartment
Lot size
N/A
Style
Apartment
Approx. Area
500-599 Sqft
Room Information
| Room Type | Dimension (length x width) | Features | Level |
|---|---|---|---|
| Living Room | 6.27 x 3.05 m | Combined w/Dining, Open Concept, W/O To Balcony | Flat |
| Dining Room | 6.27 x 3.05 m | Combined w/Kitchen, Open Concept, Laminate | Flat |
| Kitchen | 6.27 x 3.05 m | Combined w/Dining, Open Concept, Laminate | Flat |
| Primary Bedroom | 3.35 x 2.95 m | Large Window, Large Closet, Laminate | Flat |
About 30 Upper Mall Way
Brand New One Bedroom Plus Den at prestigious Promenade Park Towers! This gorgeous 1 bedroom + den highly functional suite features upgraded finishes including: 9' smooth ceilings, chocolate-oak laminate floors, custom built-in breakfast bar, quartz countertops and more! Living at the Promenade Park Towers Connects You with a Stylish Podium And An Elevated 20,000 Sq. Ft. Outdoor Green Roof Terrace. Stunning Amenities, And Direct Access To The Promenade Shopping Centre. You're Also Conveniently Close To Transit, Trails, Parks And Amazing Shopping And Design. This Is Connected Modern Living At Its Best. **EXTRAS** 1 Underground Parking Spot Included, 5% Deposit With 15% At Occupancy. $0 Development Charges.
Home Overview
Last updated
1 day ago
Virtual tour
None
Basement information
None
Building size
--
Status
In-Active
Property sub type
Condo Apartment
Maintenance fee
$383.94
Year built
--
Additional Details
Price Comparison
Location

Angela Yang
Sales Representative, ANCHOR NEW HOMES INC.
MORTGAGE INFO
ESTIMATED PAYMENT
Some information about this property - Upper Mall Way

Book a Showing
Tour this home with Angela
I agree to receive marketing and customer service calls and text messages from Condomonk. Consent is not a condition of purchase. Msg/data rates may apply. Msg frequency varies. Reply STOP to unsubscribe. Privacy Policy & Terms of Service.












