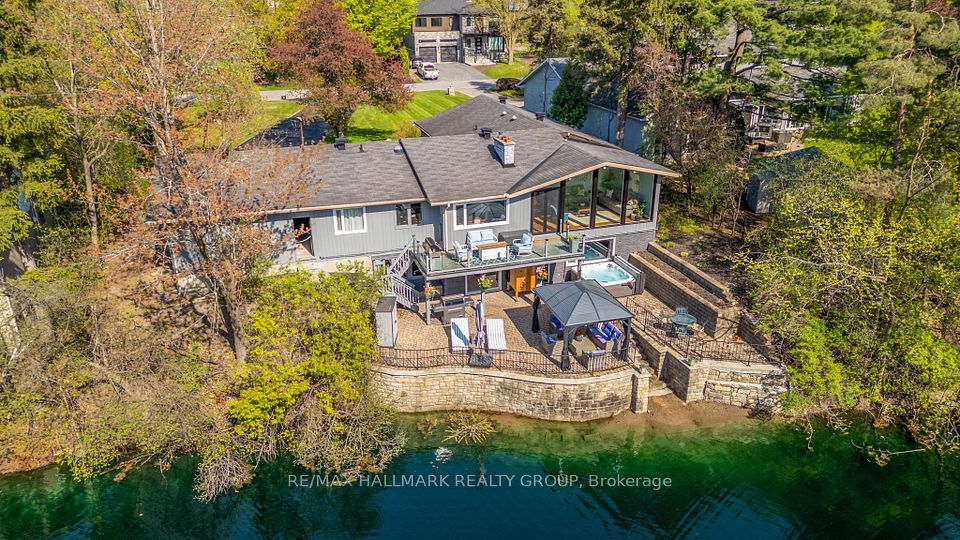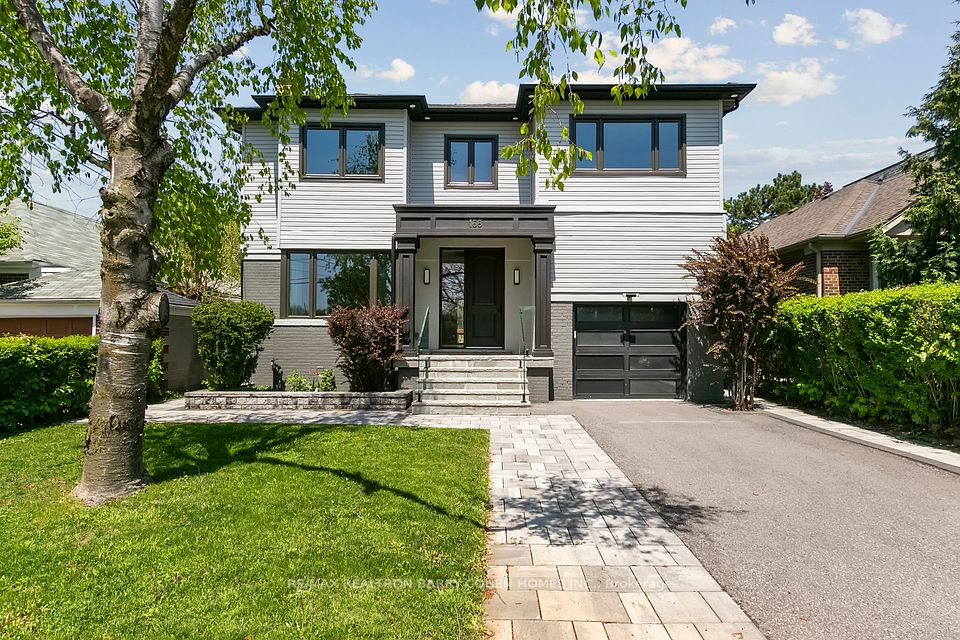$2,499,000
31 Alrita Crescent, Toronto E04, ON M1R 4M2
Property Description
Property type
Detached
Lot size
N/A
Style
2-Storey
Approx. Area
2500-3000 Sqft
Room Information
| Room Type | Dimension (length x width) | Features | Level |
|---|---|---|---|
| Family Room | 5.23 x 5.68 m | Fireplace, Coffered Ceiling(s), Hardwood Floor | Main |
| Kitchen | 4.06 x 5.68 m | Stainless Steel Appl, Quartz Counter, Overlooks Family | Main |
| Dining Room | 3.73 x 4.22 m | Coffered Ceiling(s), Hardwood Floor, Wainscoting | Main |
| Living Room | 3.73 x 4.43 m | Fireplace, Hardwood Floor, Coffered Ceiling(s) | Main |
About 31 Alrita Crescent
A custom-built home in the heart of Wexford-Maryvale, designed with intention and built to last. Every element, from the layout to the finishes, has been thoughtfully considered to support both daily living and elevated entertaining. Soaring ceilings, heated bathroom floors, and programmable lighting reflect a deep attention to detail. Smart home features are integrated throughout for ease and efficiency. The backyard offers a private extension of the home, with a clean-lined in-ground pool and low-maintenance landscaping that create a calm, functional space. Balanced, refined, and built for the way you live.
Home Overview
Last updated
1 day ago
Virtual tour
None
Basement information
Finished
Building size
--
Status
In-Active
Property sub type
Detached
Maintenance fee
$N/A
Year built
--
Additional Details
Price Comparison
Location

Angela Yang
Sales Representative, ANCHOR NEW HOMES INC.
MORTGAGE INFO
ESTIMATED PAYMENT
Some information about this property - Alrita Crescent

Book a Showing
Tour this home with Angela
I agree to receive marketing and customer service calls and text messages from Condomonk. Consent is not a condition of purchase. Msg/data rates may apply. Msg frequency varies. Reply STOP to unsubscribe. Privacy Policy & Terms of Service.












