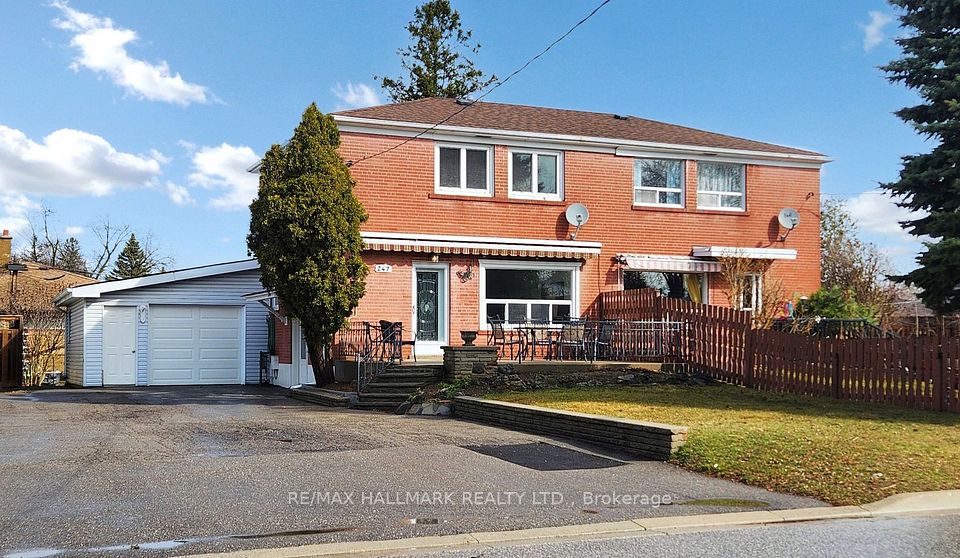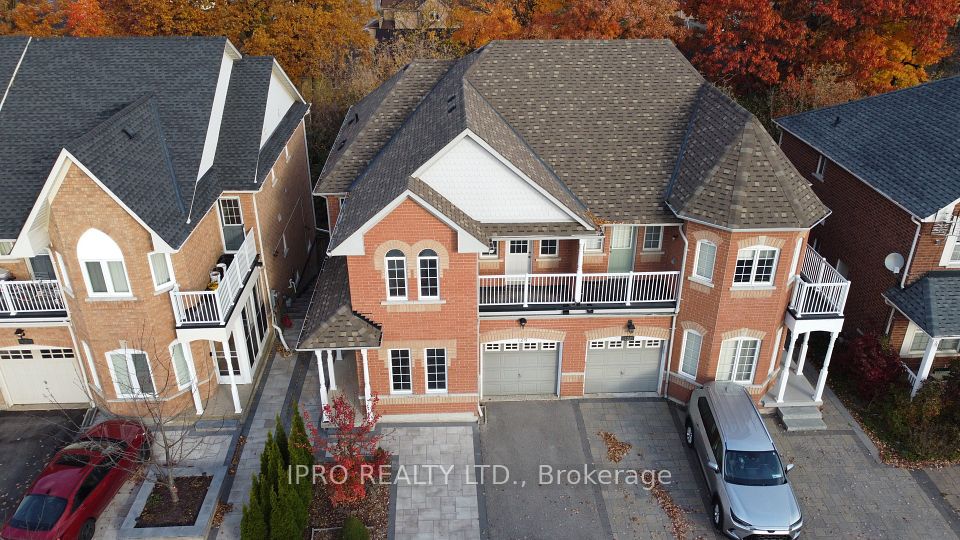$1,425,000
31 Glenmore Road, Toronto E02, ON M4L 3M1
Property Description
Property type
Semi-Detached
Lot size
N/A
Style
2-Storey
Approx. Area
700-1100 Sqft
Room Information
| Room Type | Dimension (length x width) | Features | Level |
|---|---|---|---|
| Living Room | 2.86 x 4.57 m | N/A | Main |
| Dining Room | 3.03 x 2.38 m | N/A | Main |
| Kitchen | 3.9 x 3.94 m | N/A | Main |
| Primary Bedroom | 4.05 x 3.69 m | Walk-In Closet(s) | Second |
About 31 Glenmore Road
OH - Sunday 2-4pm! Welcome to 31 Glenmore Road - a true family home in the heart of the Upper Beaches. Set on a quiet, tree-lined street in one of the neighborhood's most family-friendly pockets, this beautifully renovated house is full of warmth, charm, and just the right touch of "WOW." The open main floor boasts hardwood floors, exposed brick, and a true chef's kitchen. It features GE Cafe appliances, butcher block counters, and a massive window perfect for keeping an eye on backyard shenanigans while you cook dinner. Upstairs, the primary bedroom offers a hidden walk-in closet because who doesn't love a good secret? Downstairs is built for real life, with a family room , full bath, and abundant storage. A convenient mudroom leads straight out to the garden, making it an ideal setup for a potential in-law suite. Outside, discover your urban oasis : a secure new cedar deck and a beautiful reclaimed brick herringbone patio. It's perfect for BBQs, birthday parties, or a quiet glass of wine after the kids are finally in bed. This backyard haven also offers direct access to a newly redesigned carport. You're in the highly sought-after Bowmore PS catchment , close to the TTC, various parks, and just a 15-minute walk to the beach. This is more than just a house - it's the kind of home where memories are made. Almost 1,600 sf including the finished lower level.
Home Overview
Last updated
18 hours ago
Virtual tour
None
Basement information
Full, Finished
Building size
--
Status
In-Active
Property sub type
Semi-Detached
Maintenance fee
$N/A
Year built
--
Additional Details
Price Comparison
Location

Angela Yang
Sales Representative, ANCHOR NEW HOMES INC.
MORTGAGE INFO
ESTIMATED PAYMENT
Some information about this property - Glenmore Road

Book a Showing
Tour this home with Angela
I agree to receive marketing and customer service calls and text messages from Condomonk. Consent is not a condition of purchase. Msg/data rates may apply. Msg frequency varies. Reply STOP to unsubscribe. Privacy Policy & Terms of Service.












