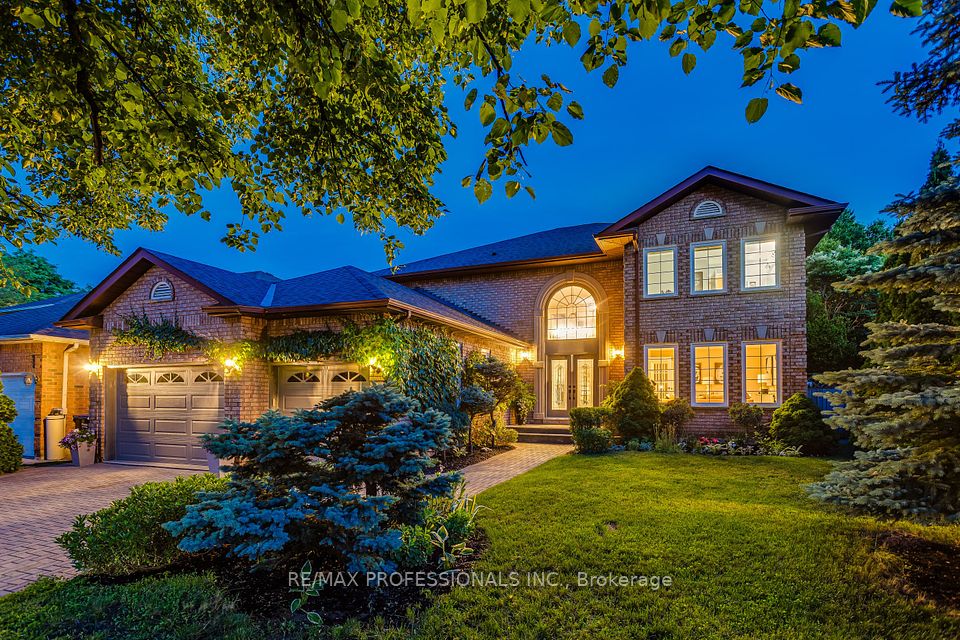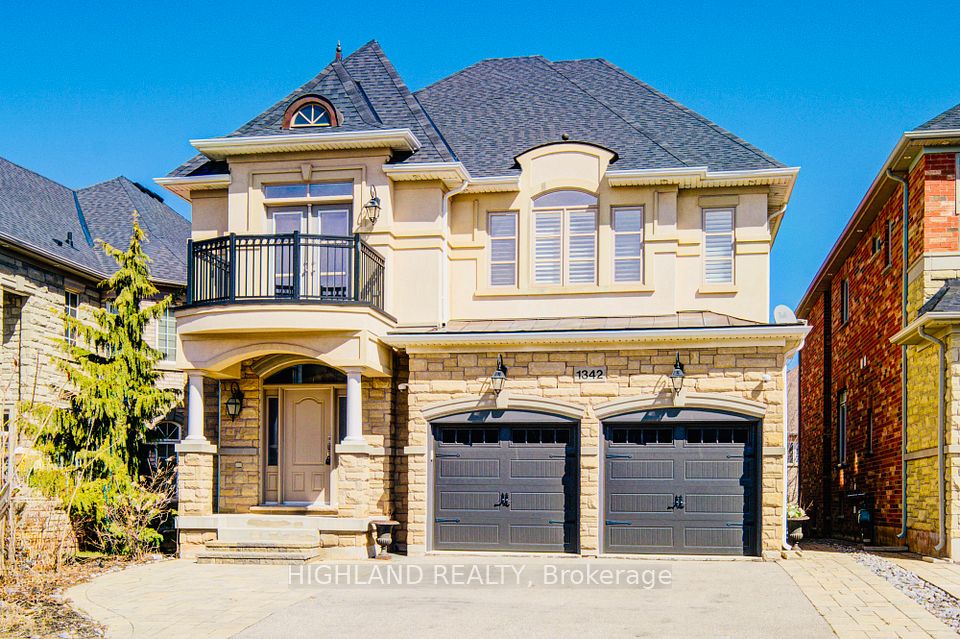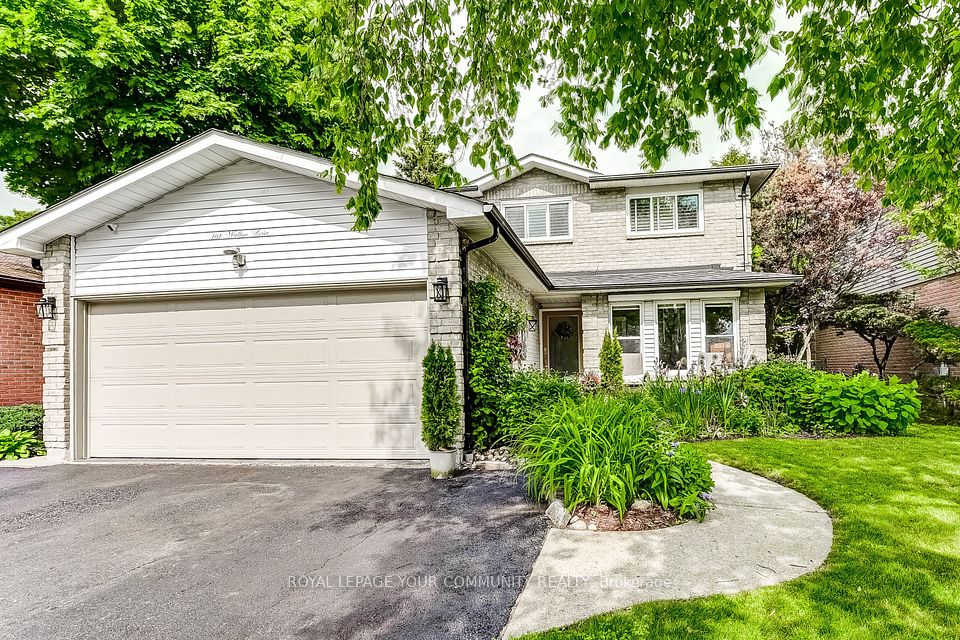$2,268,000
31 Marni Lane, Springwater, ON L0L 2K0
Property Description
Property type
Detached
Lot size
N/A
Style
Bungalow
Approx. Area
3000-3500 Sqft
Room Information
| Room Type | Dimension (length x width) | Features | Level |
|---|---|---|---|
| Kitchen | 4.26 x 5.7 m | Centre Island, Stainless Steel Appl, Built-in Speakers | Main |
| Dining Room | 4.25 x 5.05 m | W/O To Patio, Hardwood Floor, Built-in Speakers | Main |
| Family Room | 5.35 x 10.75 m | W/O To Patio, Fireplace, Hardwood Floor | Main |
| Primary Bedroom | 5.5 x 3.27 m | 5 Pc Ensuite, Walk-In Closet(s), Hardwood Floor | Main |
About 31 Marni Lane
Welcome To 31 Marni Lane! This 3+3 Bed, 4 Bath Custom Bungalow Sits On A 150.92 Ft X 268.93 Ft Lot, Featuring 3,029 Sq.Ft Above Grade + A Fully Finished 2,789 Sq.Ft Basement! The Interior Is Loaded With Luxury Finishes And A Bright, Open-Concept Layout. The Custom Chefs Kitchen Includes Quartz Countertops, A Waterfall Island, Stainless Steel And Built-In Appliances, And A Butler's Pantry With Tons Of Storage. The Kitchen Is Open To The Dining And Living Areas, Complete With Hardwood Floors, Pot Lights, Gas Fireplace, And Walkout To The Backyard. The Primary Bedroom Features A Cathedral Ceiling, Walk-In Closet, And A 5 Pc Ensuite With Soaker Tub, Double Vanity, And Barrier-Free Shower. All Additional Bedrooms Are Bright And Spacious With Hardwood Floors & Pot Lights. The Fully Finished Basement Features 3 Bedrooms, A Large Rec Room With Built-In Bar & Electric Fireplace, A Home Theatre With Surround Sound Rough-In. The Backyard Is An Oasis With A Covered Patio, Firepit Area, And Backs Onto Mature Trees For Tons Of Privacy!
Home Overview
Last updated
10 hours ago
Virtual tour
None
Basement information
Finished
Building size
--
Status
In-Active
Property sub type
Detached
Maintenance fee
$N/A
Year built
--
Additional Details
Price Comparison
Location

Angela Yang
Sales Representative, ANCHOR NEW HOMES INC.
MORTGAGE INFO
ESTIMATED PAYMENT
Some information about this property - Marni Lane

Book a Showing
Tour this home with Angela
I agree to receive marketing and customer service calls and text messages from Condomonk. Consent is not a condition of purchase. Msg/data rates may apply. Msg frequency varies. Reply STOP to unsubscribe. Privacy Policy & Terms of Service.












